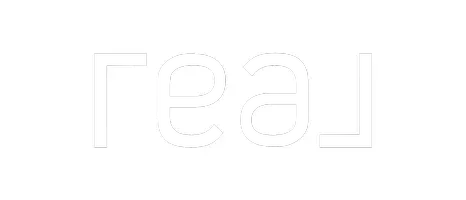For more information regarding the value of a property, please contact us for a free consultation.
67 Hogan Circle Battlement Mesa, CO 81635
Want to know what your home might be worth? Contact us for a FREE valuation!

Our team is ready to help you sell your home for the highest possible price ASAP
Key Details
Sold Price $250,000
Property Type Single Family Home
Sub Type Single Family Residence
Listing Status Sold
Purchase Type For Sale
Square Footage 1,888 sqft
Price per Sqft $132
Subdivision Fairway Villas
MLS Listing ID 20191378
Sold Date 06/28/19
Style Ranch
Bedrooms 2
HOA Fees $257/mo
HOA Y/N true
Year Built 1999
Acres 0.17
Lot Dimensions 7249 sft
Property Sub-Type Single Family Residence
Property Description
Ranch Style Home Spacious living room with gas fireplace, gourmet kitchen with solid maple cabinetry, Large master suite with sitting area, large second bedroom, two large walk-in closets, two full and one half baths, carpet and ceramic tile flooring, ceiling fans, washer and dryer, and lots of upgrades. Professionally landscaped, low-maintenance fenced courtyard with in-ground timed sprinklers and drip system. Two private patios (1 covered). Extra large 2 1/2 car heated garage with work space or golf cart bay.
Location
State CO
County Garfield
Area Parachute
Direction I-70 to Exit 75 (Parachute/Battlement Mesa), left/South to W. Battlement Mesa Parkway, right 0.7 miles to Palmer Drive, left into Fairway Villas Sub, right on Hogan Circle, property is on right.
Rooms
Basement Crawl Space
Interior
Interior Features Ceiling Fan(s), Kitchen/Dining Combo, Main Level Primary, Pantry, Walk-In Closet(s), Walk-In Shower
Heating Hot Water
Cooling Central Air
Flooring Carpet, Tile
Fireplaces Type Gas Log, Living Room
Fireplace true
Appliance Dryer, Dishwasher, Electric Oven, Electric Range, Disposal, Microwave, Refrigerator, Washer
Laundry Laundry Room
Exterior
Exterior Feature Sprinkler/Irrigation
Parking Features Attached, Garage, Garage Door Opener
Garage Spaces 3.0
Fence Full
Roof Type Tile
Present Use Residential
Street Surface Paved
Handicap Access None, Low Threshold Shower
Porch Covered, Deck, Open
Garage true
Building
Lot Description Near Golf Course, Xeriscape
Faces South
Foundation Stem Wall
Sewer Connected
Water Public
Structure Type Stucco,Wood Frame
Schools
Elementary Schools Bea Underwood/ Lw St John
Middle Schools Grand Valley
High Schools Grand Valley
Others
HOA Fee Include Road Maintenance,Snow Removal
Tax ID 240707412007
Read Less
Bought with CHERYL&CO. REAL ESTATE, LLC




