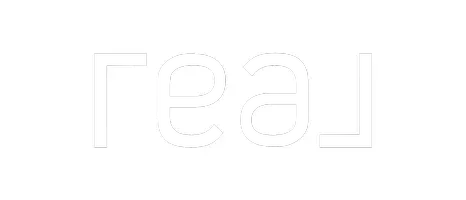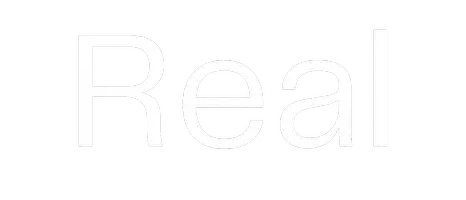For more information regarding the value of a property, please contact us for a free consultation.
586 W Indian Creek Drive Grand Junction, CO 81501-8988
Want to know what your home might be worth? Contact us for a FREE valuation!

Our team is ready to help you sell your home for the highest possible price ASAP
Key Details
Sold Price $180,000
Property Type Townhouse
Sub Type Townhouse
Listing Status Sold
Purchase Type For Sale
Square Footage 1,392 sqft
Price per Sqft $129
Subdivision Peppertree
MLS Listing ID 20194391
Sold Date 09/30/19
Style Two Story
Bedrooms 3
HOA Fees $168/mo
HOA Y/N true
Year Built 2001
Acres 0.02
Lot Dimensions 24 x 38
Property Sub-Type Townhouse
Property Description
Adorable, warm and tidy, and move in ready makes this 3 BEDROOM, 1,392 SQ FT TOWNHOME just waiting for you to call it yours! You will be welcomed home with the recently PAINTED light and bright walls and NEWER FLOOR COVERINGS... WOOD LAMINATE installed this year and carpet and tile within the last few years. For convenience there is a half bath by the entry, a LAUNDRY ROOM, and AMPLE STORAGE with the PANTRY, under stairs storage, and tons of closets! CENTRAL AIR CONDITIONING, forced air heat, a reserved parking space out your door step and additional guest parking, and many more features! And you can just SIT BACK and ENJOY your back patio or the shaded front porch as the HOA covers water, sewer, trash, exterior building and landscape upkeep, snow removal of the parking lot & sidewalks, and more. Plus to top it off, you will be just walking distance to Graff Dairy!
Location
State CO
County Mesa
Area Grand Junction City
Direction From Patterson head South on W Indian Creek Dr. Building is the last on left.
Interior
Interior Features Ceiling Fan(s), Separate/Formal Dining Room, Upper Level Primary
Heating Forced Air, Natural Gas
Cooling Central Air
Flooring Carpet, Laminate, Linoleum, Simulated Wood, Tile
Fireplaces Type None
Fireplace false
Window Features Window Coverings
Appliance Dishwasher, Electric Oven, Electric Range, Disposal, Microwave, Refrigerator
Laundry Laundry Room
Exterior
Parking Features Other
Fence None
Roof Type Asphalt,Composition
Present Use Residential
Handicap Access None
Porch Open, Patio
Garage false
Building
Lot Description Landscaped
Faces North
Story 2
Foundation Slab
Sewer Connected
Water Public
Level or Stories Two
Structure Type Masonite,Wood Siding,Wood Frame
Schools
Elementary Schools Nisley
Middle Schools Bookcliff
High Schools Central
Others
HOA Fee Include Common Area Maintenance,Insurance,Maintenance Structure,Other,Sewer,Snow Removal,See Remarks,Trash,Water
Tax ID 2943-071-17-003
Read Less
Bought with HOMESMART REALTY PARTNERS


