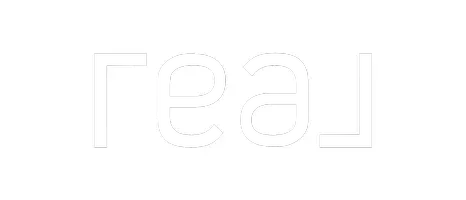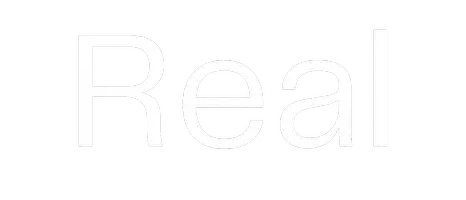For more information regarding the value of a property, please contact us for a free consultation.
586 W Indian Creek Drive Grand Junction, CO 81501-8988
Want to know what your home might be worth? Contact us for a FREE valuation!

Our team is ready to help you sell your home for the highest possible price ASAP
Key Details
Sold Price $129,000
Property Type Townhouse
Sub Type Townhouse
Listing Status Sold
Purchase Type For Sale
Square Footage 1,392 sqft
Price per Sqft $92
Subdivision Peppertree
MLS Listing ID 679908
Sold Date 04/28/16
Style Two Story
Bedrooms 3
HOA Fees $156/mo
HOA Y/N true
Year Built 2001
Lot Dimensions other
Property Sub-Type Townhouse
Property Description
Space is maximized in this 3 bedroom 3 bathroom home. From your back patio, take in the serenity of the open space or relax on your covered front porch. Located in a coveted school zone, this fantastic home was recently painted & features newer carpet. A tiled front entry opens to this multi-level home where lush carpeting & sliding glass doors create a warm & inviting living room. With an open-concept feel, the dining room is situated between the living room & the kitchen, making this home ideal for gatherings & entertaining. Ample counter space & cabinetry create a functional kitchen, & a main floor powder room further enhances this home. A spacious master bedroom has a private bathroom, & a Jack-and-Jill bathroom is situated between the second & third bedrooms providing plentiful space in this unique home.
Location
State CO
County Mesa
Area Grand Junction City
Direction East on Patterson, right on W Indian Creek Dr (if you get to 29 Rd, you've gone to far), building on left at the end.
Rooms
Basement Crawl Space
Interior
Interior Features Ceiling Fan(s), Separate/Formal Dining Room, Upper Level Primary
Heating Forced Air, Natural Gas
Cooling Central Air
Flooring Carpet, Tile
Fireplaces Type None
Fireplace false
Window Features Window Coverings
Appliance Dishwasher, Electric Oven, Electric Range, Disposal, Microwave, Refrigerator
Laundry Laundry Room
Exterior
Exterior Feature Other, See Remarks, Sprinkler/Irrigation
Fence None
Roof Type Asphalt,Composition
Present Use Residential
Porch Open, Patio
Garage false
Building
Lot Description Greenbelt, Landscaped, Sprinkler System
Faces North
Story 2
Sewer Connected
Water Public
Level or Stories Two
Structure Type Masonite,Wood Siding,Wood Frame
Schools
Elementary Schools Nisley
Middle Schools Bookcliff
High Schools Central
Others
HOA Fee Include Common Area Maintenance,Insurance,Maintenance Structure,Sewer,Snow Removal,Trash,Water
Tax ID 2943-071-17-003
Read Less


