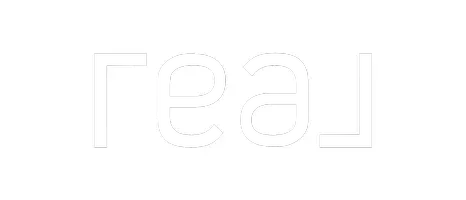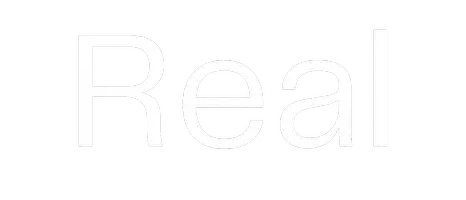For more information regarding the value of a property, please contact us for a free consultation.
726 Birdie Drive Grand Junction, CO 81506-1860
Want to know what your home might be worth? Contact us for a FREE valuation!

Our team is ready to help you sell your home for the highest possible price ASAP
Key Details
Sold Price $497,400
Property Type Single Family Home
Sub Type Single Family Residence
Listing Status Sold
Purchase Type For Sale
Square Footage 3,703 sqft
Price per Sqft $134
Subdivision Fairway Park
MLS Listing ID 20200414
Sold Date 07/08/20
Style Ranch
Bedrooms 3
HOA Y/N false
Year Built 1973
Acres 0.45
Lot Dimensions .45
Property Sub-Type Single Family Residence
Property Description
Ranch style (with basement) home which is located in the desirable Fairway Park neighborhood, has been meticulously maintained and tastefully updated and remodeled with spectacular finishes throughout. Beautiful entry to the formal living room and dining room, both with large windows for abundant natural light. Cozy family room with gas fireplace adjoins the kitchen which was totally updated in 2017 with new GE Cafe Series stainless appliances which are included, granite counters, tile backsplash and engineered hardwood flooring. Three bedrooms including the spacious master suite with french doors. Additional living areas including the three season room off the kitchen and master bedroom, bonus room in the basement and adjoining exercise room. Back yard has mature trees and landscaping for privacy and outdoor living. Better than new!!
Location
State CO
County Mesa
Area North Grand Junction
Direction North on 12th Street/ 27 Road, left on Chipper Drive and take second left onto Birdie. House is on East(right) side of street.
Rooms
Basement Finished, Partial
Interior
Interior Features Separate/Formal Dining Room, Main Level Primary, Walk-In Closet(s)
Heating Forced Air, Natural Gas
Cooling Central Air
Flooring Carpet, Hardwood, Tile
Fireplaces Type Family Room, Gas Log
Fireplace true
Window Features Window Coverings
Appliance Dryer, Dishwasher, Disposal, Gas Oven, Gas Range, Microwave, Refrigerator, Range Hood, Washer
Laundry Washer Hookup, Dryer Hookup
Exterior
Exterior Feature Sprinkler/Irrigation
Parking Features Attached, Garage, Garage Door Opener, RV Access/Parking
Garage Spaces 2.0
Fence Privacy
Roof Type Asphalt,Composition
Present Use Residential
Street Surface Paved
Handicap Access None
Porch Deck, Open
Garage true
Building
Lot Description Landscaped, Sprinkler System
Faces West
Sewer Connected
Water Public
Structure Type Brick,Metal Siding,Other,See Remarks
Schools
Elementary Schools Tope
Middle Schools West
High Schools Grand Junction
Others
HOA Fee Include None
Tax ID 2701-363-15-011
Read Less
Bought with RE/MAX 4000, INC




