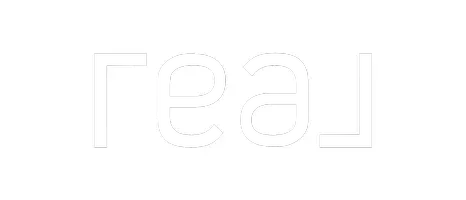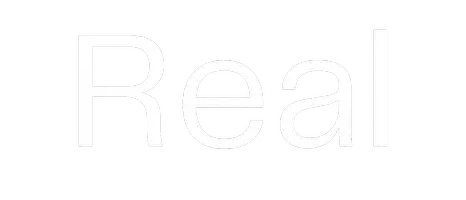For more information regarding the value of a property, please contact us for a free consultation.
719 Brush Creek Road Grand Junction, CO 81505-8736
Want to know what your home might be worth? Contact us for a FREE valuation!

Our team is ready to help you sell your home for the highest possible price ASAP
Key Details
Sold Price $489,719
Property Type Single Family Home
Sub Type Single Family Residence
Listing Status Sold
Purchase Type For Sale
Square Footage 2,087 sqft
Price per Sqft $234
Subdivision Aspen Valley Estates
MLS Listing ID 20202104
Sold Date 06/15/20
Style Ranch
Bedrooms 4
HOA Y/N true
Year Built 2020
Acres 0.18
Lot Dimensions 106.8x74x104.8x72.8
Property Sub-Type Single Family Residence
Property Description
Custom new construction in the north area's Aspen Valley Estates, this home combines bright, open spaces with dark finishes to create a modern design. The frosted block window front door and architectural trey ceiling set the crisp tone while the great room with its wall of windows overlooking green open space from the home's covered patio adds a warm and inviting feel. Winter Haven cabinetry with under cabinet lighting and the contrasting expansive dark-toned kitchen island complement each other while also enhancing the dark granite and dark fixtures. A true luxurious retreat, the master bedroom features trey ceilings and 5 pc en-suite with glass walk-in shower with double showerheads and a stand-alone soaking tub. From the enormous walk-in pantry, the laundry room with utility sink, and the smart-technology refrigerator -- every detail has been accounted for!
Location
State CO
County Mesa
Area North Grand Junction
Direction West on G Road. Right on Caleb Street. Right on Woody Creek Drive. Left on Brush Creek Road. House is on the left.
Interior
Interior Features Ceiling Fan(s), Kitchen/Dining Combo, Main Level Primary, Pantry, Walk-In Closet(s), Walk-In Shower
Heating Forced Air, Natural Gas
Cooling Central Air
Flooring Carpet, Laminate, Simulated Wood, Tile
Fireplaces Type None
Fireplace false
Appliance Dishwasher, Disposal, Gas Oven, Gas Range, Microwave, Refrigerator
Laundry Laundry Room, Washer Hookup, Dryer Hookup
Exterior
Parking Features Attached, Garage, Garage Door Opener
Garage Spaces 3.0
Fence Other, See Remarks
Roof Type Asphalt,Composition
Present Use Residential
Street Surface Paved
Handicap Access None, Low Threshold Shower
Porch Covered, Patio
Garage true
Building
Lot Description Adjacent To Open Space, Sprinklers In Front, Landscaped
Faces East
Foundation Slab
Sewer Connected
Water Public
Structure Type Stone,Stucco,Wood Frame
Schools
Elementary Schools Appleton
Middle Schools West
High Schools Grand Junction
Others
HOA Fee Include Common Area Maintenance,Legal/Accounting
Tax ID 2701-343-39-015
Read Less
Bought with UNITED COUNTRY REAL COLORADO PROPERTIES




