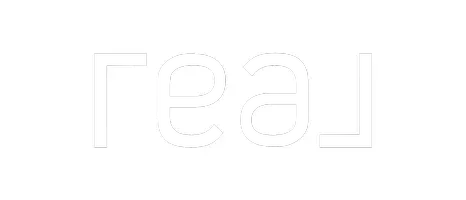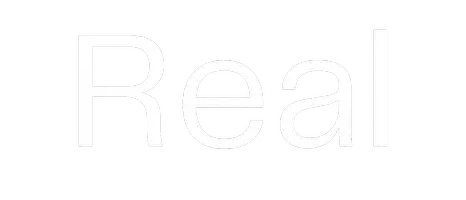For more information regarding the value of a property, please contact us for a free consultation.
12 Hawthorne Way Battlement Mesa, CO 81635
Want to know what your home might be worth? Contact us for a FREE valuation!

Our team is ready to help you sell your home for the highest possible price ASAP
Key Details
Sold Price $268,000
Property Type Single Family Home
Sub Type Single Family Residence
Listing Status Sold
Purchase Type For Sale
Square Footage 1,487 sqft
Price per Sqft $180
Subdivision Monument Creek Village Sec. 1
MLS Listing ID 20200585
Sold Date 04/30/20
Style Ranch
Bedrooms 3
HOA Fees $40/ann
HOA Y/N true
Year Built 2003
Acres 0.19
Lot Dimensions .19
Property Sub-Type Single Family Residence
Property Description
ADORABLE AND AFFORDABLE, ALL ON ONE LEVEL!! Come check out this great 3 bed/2 bath/ 2 car single family, ranch style home in Monument Creek Village. This home shows pride of ownership inside and out and was built in 2003. This home is bright and welcoming with large windows, vaulted ceilings and an open floor plan. Home features a gas fireplace, water softener, reverse osmosis drinking water, beautiful laminate flooring, a custom entertainment center for your big flat screen tv, and is pre-wired for a hot tub on the patio. All appliances stay with the home. Call to see inside today!
Location
State CO
County Garfield
Area Parachute
Direction Battlement Pkwy to (RT) Stone Quarry Rd to (RT) Monument Trail to (LFT) Ponderosa Cir to (LFT) Hawthorne Way. House on corner of Hawthorne and Ponderosa.
Rooms
Basement Crawl Space
Interior
Interior Features Ceiling Fan(s), Kitchen/Dining Combo, Main Level Primary, Vaulted Ceiling(s), Walk-In Closet(s), Walk-In Shower
Heating Baseboard, Hot Water, Natural Gas
Cooling Evaporative Cooling
Flooring Carpet, Laminate, Simulated Wood, Tile
Fireplaces Type Gas Log, Living Room
Fireplace true
Appliance Dryer, Dishwasher, Disposal, Gas Oven, Gas Range, Refrigerator, Water Softener Owned, Washer
Exterior
Exterior Feature Sprinkler/Irrigation
Parking Features Attached, Garage, Garage Door Opener
Garage Spaces 2.0
Fence None
Roof Type Asphalt,Composition
Present Use Residential
Handicap Access Accessible Hallway(s), Low Threshold Shower
Porch Open, Patio
Garage true
Building
Lot Description Corner Lot, Landscaped
Faces Northwest
Sewer Connected
Water Public
Structure Type Brick Veneer,Vinyl Siding,Wood Frame
Schools
Elementary Schools Bea Underwood/ Lw St John
Middle Schools Grand Valley
High Schools Grand Valley
Others
HOA Fee Include Trash
Tax ID 240718307012
Read Less
Bought with HOMESMART




