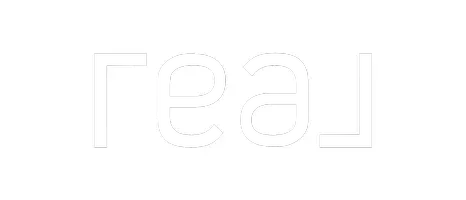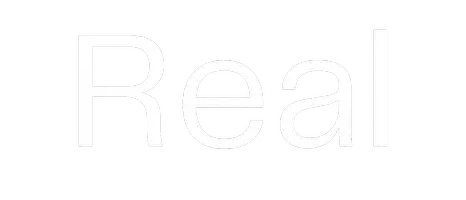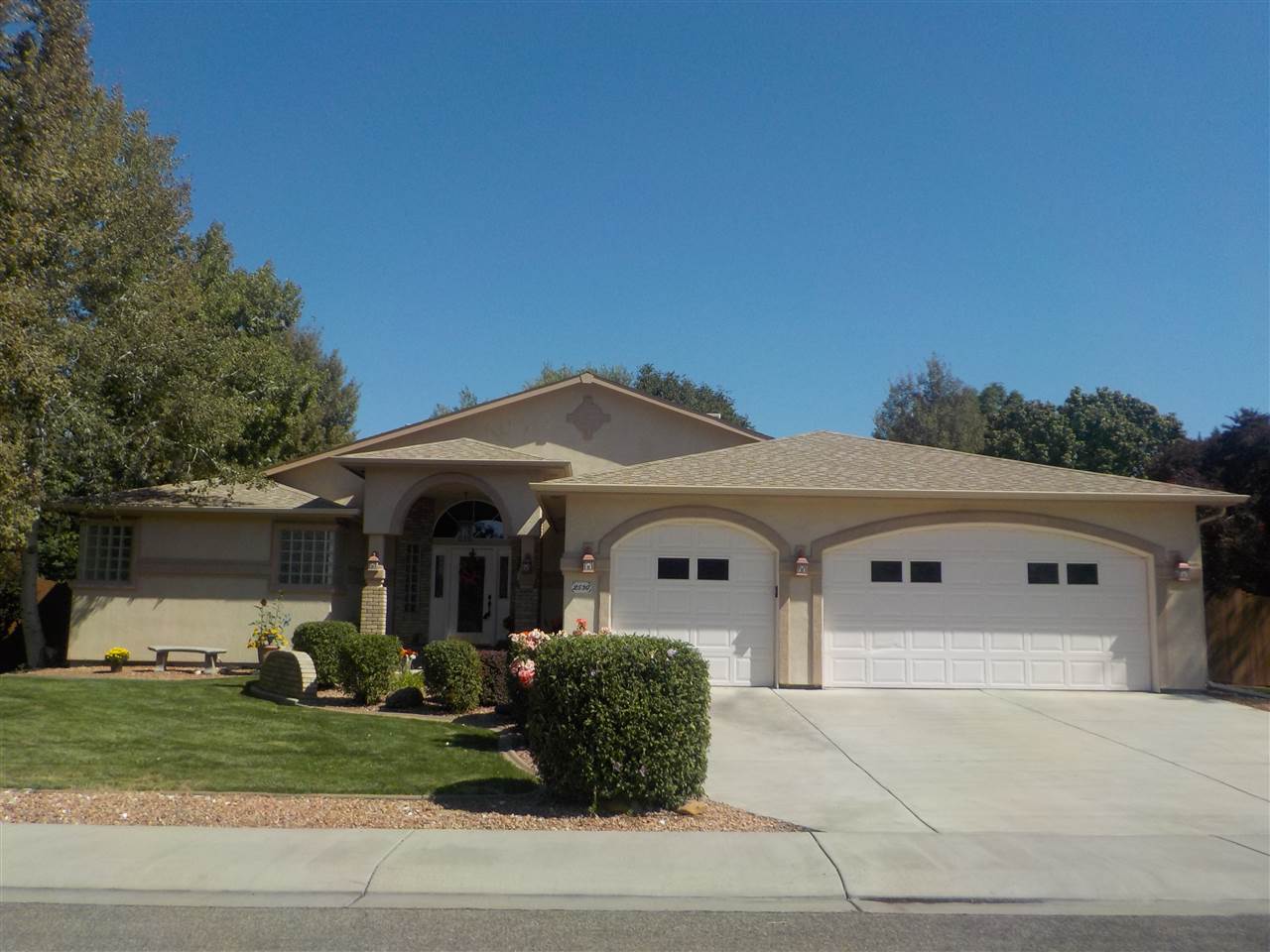For more information regarding the value of a property, please contact us for a free consultation.
2530 Falls View Circle Grand Junction, CO 81505-1073
Want to know what your home might be worth? Contact us for a FREE valuation!

Our team is ready to help you sell your home for the highest possible price ASAP
Key Details
Sold Price $553,500
Property Type Single Family Home
Sub Type Single Family Residence
Listing Status Sold
Purchase Type For Sale
Square Footage 2,663 sqft
Price per Sqft $207
Subdivision Moonridge Falls
MLS Listing ID 20204555
Sold Date 11/12/20
Style Ranch
Bedrooms 3
HOA Fees $25/ann
HOA Y/N true
Year Built 1998
Acres 0.34
Lot Dimensions irreg
Property Sub-Type Single Family Residence
Property Description
Welcome Home! Well kept stucco Ranch style home in highly desirable Moonridge Falls Subdivision. Central location close to St. Marys & Community Hospitals, CMU, Airport, Mall and I-70. Nice sized 3 bedrooms plus a Cabana with kitchenette- with its own sink, mini fridge, microwave and a closet- could be 4th bedroom. The oversize Master bedroom is huge and offers his & hers vanities, 2 walk-in closets, walk-in shower w/2 heads and a jetted tub. The kitchen is a cooks dream -new Black/Stainless appliances, hand crafted Maple cabinets, large pantry and granite counter tops. Spend your summers around the heated In-ground pool with the fully fenced, mature landscaped yard. All on .33 acre lot and 3 car garage, storage shed and RV parking. Equipped with central vac, surround sound, recirculating Hot Water. Call today make this home yours! Seller is licensed RE agent in CO
Location
State CO
County Mesa
Area North Grand Junction
Direction Patterson and 25 1/2 road. N on 25 1/2 past F 1/2 to Moonridge Drive. Left turn into Moon Ridge Subdivision. Left at the pond onto Falls View Circle. Home is the 4th house on the Right.
Rooms
Basement Crawl Space
Interior
Interior Features Wet Bar, Ceiling Fan(s), Separate/Formal Dining Room, Garden Tub/Roman Tub, Jetted Tub, Main Level Primary, Pantry, Vaulted Ceiling(s), Walk-In Closet(s), Walk-In Shower, Wired for Sound, Central Vacuum
Heating Baseboard, Natural Gas
Cooling Evaporative Cooling
Flooring Carpet, Hardwood, Tile
Fireplaces Type Family Room, Gas Log
Fireplace true
Window Features Window Coverings
Appliance Dishwasher, Gas Cooktop, Disposal, Gas Oven, Gas Range, Microwave, Refrigerator, Trash Compactor
Laundry Laundry Room, Washer Hookup, Dryer Hookup
Exterior
Exterior Feature Pool, Shed, Sprinkler/Irrigation
Parking Features Attached, Garage, Garage Door Opener
Garage Spaces 3.0
Fence Full, Privacy
Pool In Ground
Roof Type Asphalt,Composition
Present Use Residential
Street Surface Paved
Handicap Access Low Threshold Shower
Porch Covered, Patio
Garage true
Building
Lot Description Landscaped, Sprinkler System
Faces West
Foundation Stem Wall
Sewer Connected
Water Public
Additional Building Shed(s)
Structure Type Stucco,Wood Frame
Schools
Elementary Schools Pomona
Middle Schools West
High Schools Grand Junction
Others
HOA Fee Include Common Area Maintenance
Tax ID 2945-032-54-004
Read Less
Bought with BRAY REAL ESTATE




