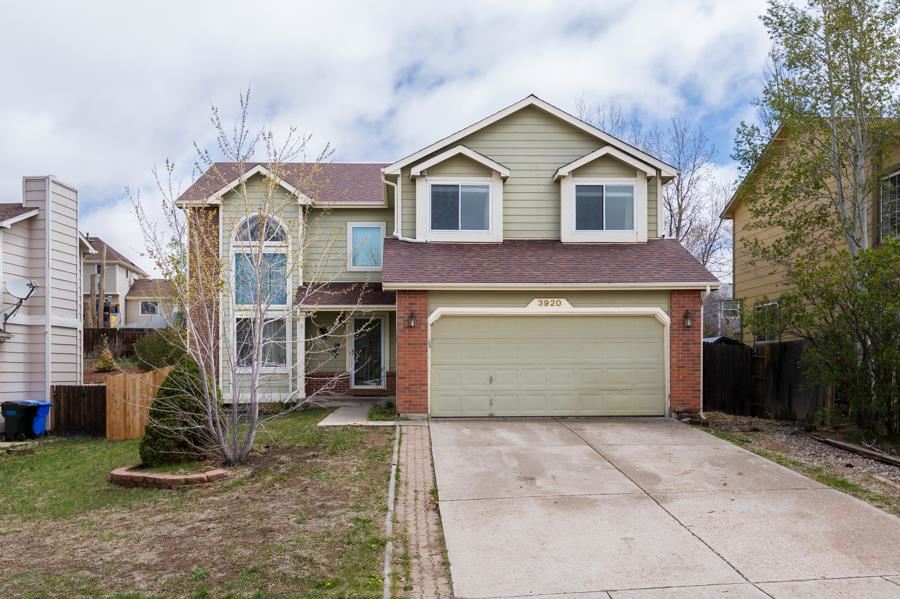For more information regarding the value of a property, please contact us for a free consultation.
3920 Dolphin Circle Colorado Springs, CO 80918
Want to know what your home might be worth? Contact us for a FREE valuation!

Our team is ready to help you sell your home for the highest possible price ASAP
Key Details
Sold Price $475,000
Property Type Single Family Home
Sub Type Single Family Residence
Listing Status Sold
Purchase Type For Sale
Square Footage 3,586 sqft
Price per Sqft $132
MLS Listing ID 20212345
Sold Date 06/21/21
Style Two Story
Bedrooms 5
Year Built 1993
Acres 0.15
Lot Dimensions 121 x 60
Property Sub-Type Single Family Residence
Property Description
Great opportunity to own a large home in Colorado Springs with a nice backyard! This well loved 5 bedroom 4 bath home is ready for new owners! Right when you walk in you are greeted with tons of natural light and vaulted ceilings! The main level has two living spaces, a formal dining room, eat-in kitchen, half bath and an office with french doors! The basement is completely finished with a kitchette. The basement would be perfect as a separate living quarters! Sink, mini-fridge and microwave will stay. The two bedrooms in the basement are big and there are two living areas. Head upstairs to find a huge Master bedroom with 5 piece bathroom and walk in closet. There are two more bedrooms upstairs with nice size closets! The layout is fantastic with lots of large bright windows and with some TLC you can make this home your own! Cottonwood Creek Park is a short distance away. Large backyard
Location
State CO
County El Paso
Area Other Area
Direction Head East on Woodman Road, Left on Austin Bluffs Parkway, Right on Dublin, Left on Montarbor Dr, Left on Dolphin Circle and home will be on your Left.
Rooms
Basement Finished
Interior
Interior Features Wet Bar, Ceiling Fan(s), Separate/Formal Dining Room, Garden Tub/Roman Tub, Pantry, Upper Level Primary, Vaulted Ceiling(s), Walk-In Closet(s), Walk-In Shower
Heating Forced Air
Cooling None
Flooring Carpet, Hardwood, Linoleum
Fireplaces Type Family Room, Gas Log
Equipment Satellite Dish
Fireplace true
Window Features Window Coverings
Appliance Dishwasher, Electric Oven, Electric Range, Disposal, Refrigerator
Laundry In Basement
Exterior
Exterior Feature Shed
Parking Features Attached, Garage, Garage Door Opener
Garage Spaces 2.0
Fence Privacy
Utilities Available Sewer Available
Roof Type Asphalt,Composition
Present Use Residential
Street Surface Paved
Handicap Access None, Low Threshold Shower
Porch Open, Patio
Garage true
Building
Lot Description Sprinklers In Rear, Sprinklers In Front, Landscaped
Faces West
Story 2
Water Public
Level or Stories Two
Additional Building Shed(s)
Structure Type Wood Siding,Wood Frame
Schools
Elementary Schools Martinez Elementary
Middle Schools Jenkins Middle School
High Schools Doherty High School
Others
HOA Fee Include None
Tax ID 6314217029
Security Features Security System
Read Less
Bought with GRAND JUNCTION AREA REALTOR ASSOC




