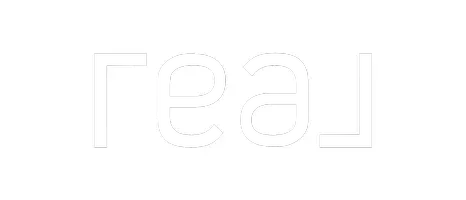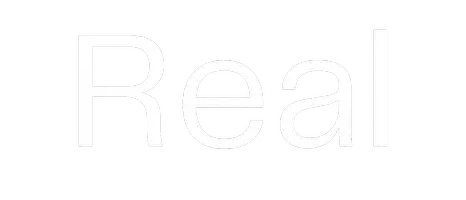For more information regarding the value of a property, please contact us for a free consultation.
1155 Lakeside Drive Grand Junction, CO 81506-5456
Want to know what your home might be worth? Contact us for a FREE valuation!

Our team is ready to help you sell your home for the highest possible price ASAP
Key Details
Sold Price $278,000
Property Type Condo
Sub Type Condominium
Listing Status Sold
Purchase Type For Sale
Square Footage 1,500 sqft
Price per Sqft $185
Subdivision Appleridge
MLS Listing ID 20216049
Sold Date 12/30/21
Style Two Story
Bedrooms 2
HOA Fees $387/mo
HOA Y/N true
Year Built 1975
Lot Dimensions n/a Condo
Property Sub-Type Condominium
Property Description
A WOW remodel with an Open concept including Vaulted ceilings and located in the Heart of Grand Junction!! Extensive updates in 2018 include new kitchen cabinets and countertops, backsplash, New beautiful floors throughout, new interior paint, Custom beam work and kitchen island, new evaporative cooler, newer hot water heater, skylights. The home is incredible and fronts onto a large open grassy area. Spacious Tree shaded patio is located off the living room area. The large lake is exclusively for Lakeside residents and is a special treat in all seasons for walks and even fishing!!. Also for residents is the large heated indoor pool and hot tub plus an exercise area and showers plus a sauna!! The HOA also takes care of snow removal, lawn care, landscaping, exterior building maintenance (including roof), exterior insurance, irrigation systems, Water, Sewer, Trash paid by HOA
Location
State CO
Area North Grand Junction
Direction Across from \"Docs on Call\" off 12th...turn to the west on Lakeside Drive then South (Left)at the first driveway and Unit 302 is the last unit in the third building. Southwest corner of the 3rd building is unit 302!! Park please in an unassigned spot. ENJOY
Rooms
Basement Crawl Space
Interior
Interior Features Kitchen/Dining Combo, Pantry, Upper Level Master, Vaulted Ceiling(s), Walk-In Closet(s)
Heating Baseboard, Fireplace(s), Hot Water, Natural Gas
Cooling Evaporative Cooling
Flooring Tile
Fireplaces Type Living Room, Wood Burning
Fireplace true
Window Features Window Coverings
Appliance Double Oven, Dryer, Dishwasher, Electric Oven, Electric Range, Disposal, Refrigerator, Range Hood, Washer
Exterior
Exterior Feature Hot Tub/Spa, Sprinkler/Irrigation, Pool
Parking Features Carport, Assigned, Guest, RV Access/Parking
Garage Spaces 1.0
Fence Privacy
Pool In Ground
Roof Type Asphalt,Composition
Present Use Residential
Street Surface Paved
Handicap Access None
Porch Open, Patio
Garage true
Building
Lot Description Adjacent To Open Space, Sprinklers In Rear, Sprinklers In Front, Landscaped, Wooded
Faces South
Story 2
Sewer Connected
Water Public
Level or Stories Two
Structure Type Wood Siding,Wood Frame
Schools
Elementary Schools Tope
Middle Schools West
High Schools Grand Junction
Others
HOA Fee Include Common Areas,Insurance,Legal/Accounting,Maintenance Structure,Pest Control,Recreation Facilities,Road Maintenance,Sewer,Snow Removal,Sprinkler,Trash,Water
Tax ID 2945-024-11-033
Read Less
Bought with RE/MAX 4000, INC




