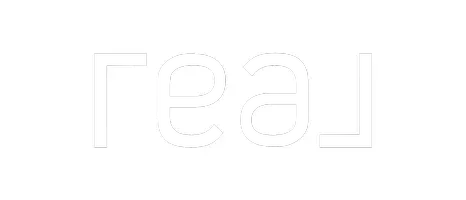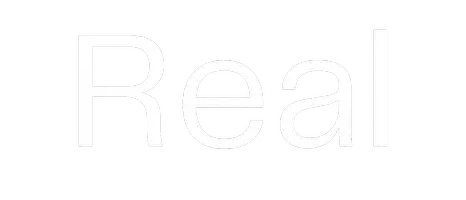For more information regarding the value of a property, please contact us for a free consultation.
847 Fire Agate Lane Grand Junction, CO 81506
Want to know what your home might be worth? Contact us for a FREE valuation!

Our team is ready to help you sell your home for the highest possible price ASAP
Key Details
Sold Price $730,000
Property Type Single Family Home
Sub Type Single Family Residence
Listing Status Sold
Purchase Type For Sale
Square Footage 2,459 sqft
Price per Sqft $296
Subdivision Emerald Ridge Estates Fil 1
MLS Listing ID 20221407
Sold Date 05/20/22
Style Ranch
Bedrooms 4
HOA Fees $16/ann
HOA Y/N true
Year Built 2022
Acres 0.25
Lot Dimensions 98.25 x 110
Property Sub-Type Single Family Residence
Property Description
Spacious Living Area ~ open Living, Dining and Kitchen with gas fireplace. lots of windows, cored front and back porches. Kitchen includes all appliances, walk-in pantry, Island with kitchen sink, high bar back and overlooks living, dining, back porch and yard. 3 bedrooms and full bath separate hallway, 1/2 bath off entry area. Primary suite with access to back covered patio and includes 2 walk-in closets, double vanity, soaking tub and a barrier free shower. The oversized garage also includes a separate storage room. Includes great RV parking area 21' W x 50+' D Composite Fencing partially installed for back yard.
Location
State CO
County Mesa
Area North Grand Junction
Direction go North on 7th St (26 1/2 Rd) about 1/2 mile north of H road on the West side. Entrance to Emerald Ridge Estates is at Emerald Ridge Lane and Indian Jade Lane turn on to Fire Agate Lane home is on the west side.
Interior
Interior Features Ceiling Fan(s), Garden Tub/Roman Tub, Kitchen/Dining Combo, Main Level Primary, Pantry, Walk-In Closet(s), Walk-In Shower, Programmable Thermostat
Heating Forced Air, Fireplace(s), Natural Gas
Cooling Central Air
Flooring Carpet, Luxury Vinyl Plank, Tile
Fireplaces Type Gas Log, Living Room
Fireplace true
Window Features Low Emissivity Windows
Appliance Dishwasher, Disposal, Gas Oven, Gas Range, Microwave, Refrigerator
Laundry Laundry Room, Washer Hookup, Dryer Hookup
Exterior
Parking Features Attached, Garage, Garage Door Opener, Guest, RV Access/Parking
Garage Spaces 3.0
Fence Partial, Privacy
Roof Type Asphalt,Composition
Present Use Residential
Street Surface Paved
Handicap Access Accessible Approach with Ramp, Accessible Doors, Accessible Hallway(s), Low Threshold Shower
Porch Covered, Open, Patio
Garage true
Building
Lot Description Sprinklers In Front, Landscaped, Xeriscape
Faces East
Foundation Slab
Sewer Connected
Water Public
Structure Type Stone,Stucco,Wood Frame
Schools
Elementary Schools Pomona
Middle Schools West
High Schools Grand Junction
Others
HOA Fee Include Common Areas,Sprinkler
Tax ID 2701-272-56-035
Read Less
Bought with COLDWELL BANKER DISTINCTIVE PROPERTIES




