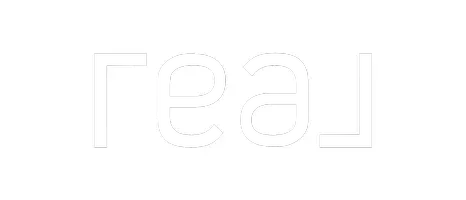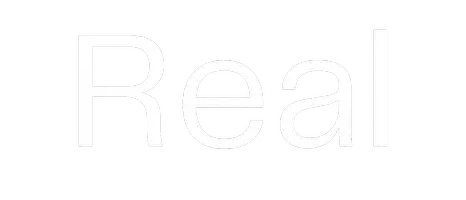For more information regarding the value of a property, please contact us for a free consultation.
5827 Parkview Place Collbran, CO 81624
Want to know what your home might be worth? Contact us for a FREE valuation!

Our team is ready to help you sell your home for the highest possible price ASAP
Key Details
Sold Price $330,000
Property Type Single Family Home
Sub Type Single Family Residence
Listing Status Sold
Purchase Type For Sale
Square Footage 1,440 sqft
Price per Sqft $229
Subdivision Collbran, Town
MLS Listing ID 20232753
Sold Date 08/15/23
Style Two Story
Bedrooms 3
HOA Y/N false
Year Built 1909
Acres 5.12
Lot Dimensions Irregular, 2 Parcels
Property Sub-Type Single Family Residence
Property Description
Great Value on two parcels in Collbran Colorado. Keep both for a perfect livestock setup or keep one and sell the other. The creative storybook home is tucked away right in town. There are two main floor bedrooms and an upper level bedroom suite with office, or use the office as a small 4th bedroom. The home has lovely stone details. With 5.12 total acres total the home is located at the end of a paved drive on .44 acres with a detached stone built garage. The second parcel is just out the back door overlooking a pasture with Plateau Creek running through it. Enjoy some space around you to take an evening stroll down to the creek. Come take a look
Location
State CO
County Mesa
Area Collbran/Mesa/Molina/Vega
Direction Highway 330 to Collbran, turn left onto Orchard Avenue, left onto Pinion Street, left onto Poplar Court. Parkview Place is at the end of Poplar Court - turn right, home at the end of the drive. (If using GPS go to 4011 Poplar Court - 5827 Parkview Place is just to the right and behind 4011 Poplar Court.)
Rooms
Basement Crawl Space, Concrete
Interior
Interior Features Kitchen/Dining Combo, Pantry, Upper Level Primary, Walk-In Shower
Heating Forced Air, Natural Gas
Cooling None
Flooring Laminate, Slate
Fireplaces Type Free Standing, Gas Log, Living Room
Fireplace true
Window Features Window Coverings
Appliance Electric Oven, Electric Range, Disposal, Refrigerator
Laundry Common Area
Exterior
Parking Features Detached, Garage, RV Access/Parking
Garage Spaces 1.0
Fence Barbed Wire, Chain Link, Full
Waterfront Description River Front
Roof Type Metal
Present Use Residential
Street Surface Dirt,Paved
Handicap Access None, Low Threshold Shower
Porch Open, Patio
Garage true
Building
Lot Description Landscaped
Faces East
Story 2
Foundation Basement
Sewer Connected
Water Public
Level or Stories Two
Additional Building Corral(s), Outbuilding, Stable(s)
Structure Type Metal Siding,Wood Frame
Schools
Elementary Schools Plateau Valley
Middle Schools Plateau Valley
High Schools Plateau Valley
Others
HOA Fee Include None
Tax ID 2667-352-00-005
Horse Property true
Read Less
Bought with CHERYL&CO. REAL ESTATE, LLC




