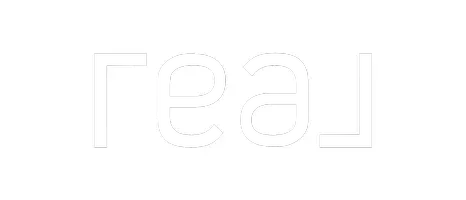For more information regarding the value of a property, please contact us for a free consultation.
7004 County Road 312 New Castle, CO 81647
Want to know what your home might be worth? Contact us for a FREE valuation!

Our team is ready to help you sell your home for the highest possible price ASAP
Key Details
Sold Price $849,500
Property Type Single Family Home
Sub Type Single Family Residence
Listing Status Sold
Purchase Type For Sale
Square Footage 1,500 sqft
Price per Sqft $566
MLS Listing ID 20235057
Sold Date 04/16/24
Style Ranch
Bedrooms 3
HOA Y/N false
Year Built 2019
Acres 15.17
Lot Dimensions assessor
Property Sub-Type Single Family Residence
Property Description
Welcome to your dream home! This newly built 1,500 ft 3 bedroom , two bathroom retreat, offers ample water and is the perfect balance of modern elegance and serene country living. Gaze at the stars from the sprawling 15 acre lot with Garfield creek meandering through the back. The property is being sold with not only one, but two high producing wells. One of the many highlights of this property, is the stunning newly built shop off the main house. With over 100k of its own improvements, and it's own electric, its ready to facilitate your needs. Weather it be a shop, storage, or even a studio. It will comfortably accommodate your RV and your vehicle or tractor. It's ready for all the toys you want to bring and keep away from the elements. Conveniently located, this property allows you to enjoy the tranquility of rural living without sacrificing access to the modern amenities. With its charming aesthetics, ample space, this property really affords the freedom to make it your own and create your own memories in this idyllic retreat.
Location
State CO
County Garfield
Area New Castle
Direction Turn left at exit 105, New Castle Turn right onto County Road 335 Turn left in 2.9 miles at Count Road 312, in 6 miles destination is on you left.
Interior
Interior Features Main Level Primary, Other, See Remarks, Vaulted Ceiling(s)
Heating Radiant Floor
Cooling None
Flooring Concrete
Fireplaces Type None
Fireplace false
Window Features Window Coverings
Appliance Dryer, Dishwasher, Freezer, Disposal, Gas Oven, Gas Range, Refrigerator, Range Hood, Washer
Laundry Laundry Closet, In Hall
Exterior
Exterior Feature Other, Shed, See Remarks, Workshop
Parking Features Detached, Garage, RV Access/Parking
Garage Spaces 1.0
Fence None
Roof Type Metal
Present Use Residential
Handicap Access Low Threshold Shower
Porch Covered, Deck
Garage true
Building
Lot Description Adjacent To Open Space, Landscaped
Faces Southeast
Foundation Slab
Sewer Septic Tank
Water Shared Well
Additional Building Shed(s)
Structure Type Metal Siding,Wood Siding,Wood Frame
Schools
Elementary Schools Kathryn Senor Elementary
Middle Schools Riverside
High Schools Coal Ridge
Others
HOA Fee Include None
Tax ID 2183-304-02-003
Read Less
Bought with HOMESMART




