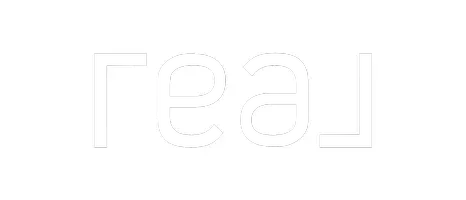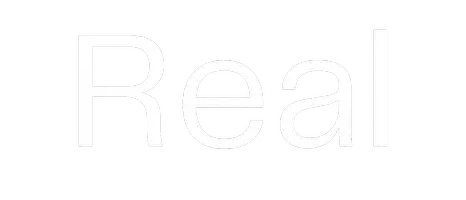For more information regarding the value of a property, please contact us for a free consultation.
107 Eagle Ridge Drive Parachute, CO 81635-0000
Want to know what your home might be worth? Contact us for a FREE valuation!

Our team is ready to help you sell your home for the highest possible price ASAP
Key Details
Sold Price $500,000
Property Type Single Family Home
Sub Type Single Family Residence
Listing Status Sold
Purchase Type For Sale
Square Footage 2,170 sqft
Price per Sqft $230
Subdivision First Eagles Point
MLS Listing ID 20241259
Sold Date 08/05/24
Style Ranch
Bedrooms 4
HOA Fees $94/qua
HOA Y/N true
Year Built 2007
Acres 0.27
Lot Dimensions 118x144x100x140
Property Sub-Type Single Family Residence
Property Description
Welcome home to 107 Eagle Ridge Drive in scenic Parachute, CO. This charming 2170 sq ft home has 4 bedrooms and 3 bathrooms, offering mountain views, and a spacious layout. The home is equipped with solar panels which are owned (not rented), tall ceilings throughout, and a beautiful large lot in a desirable neighborhood. If you haven't tried golfing at Battlement Mesa Golf Course you will not be disappointed in the course and the great condition the green's keepers keep it in, a challenge to even the best golfers. Don't miss this opportunity to own a piece of Colorado paradise. Schedule your showing today!
Location
State CO
County Eagle
Area Parachute
Direction Parachute exit south past golf course. RIGHT on Spencer. RIGHT on Eagle Ridge. Home on the RIGHT.
Rooms
Basement Crawl Space
Interior
Interior Features Ceiling Fan(s), Separate/Formal Dining Room, Granite Counters, Main Level Primary, Walk-In Closet(s)
Heating Forced Air
Cooling Central Air
Flooring Carpet, Hardwood, Tile
Fireplaces Type None
Fireplace false
Appliance Dishwasher, Disposal, Gas Oven, Gas Range, Microwave, Refrigerator
Laundry In Mud Room, Washer Hookup, Dryer Hookup
Exterior
Exterior Feature Shed, Sprinkler/Irrigation
Parking Features Attached, Garage, Garage Door Opener
Garage Spaces 2.0
Fence Privacy
Roof Type Asphalt,Composition
Present Use Residential
Street Surface Paved
Handicap Access None
Porch Deck, Open
Garage true
Building
Lot Description Sprinklers In Rear, Sprinklers In Front, Landscaped, Mature Trees, Sprinkler System
Faces West
Sewer Connected
Water Public
Additional Building Shed(s)
Structure Type Stucco,Wood Frame
Schools
Elementary Schools Bea Underwood/ Lw St John
Middle Schools Grand Valley
High Schools Grand Valley
Others
HOA Fee Include Common Area Maintenance,Legal/Accounting,Snow Removal,Sprinkler,Trash
Tax ID 2407-172-11-049
Read Less
Bought with GRAND JUNCTION AREA REALTOR ASSOC




