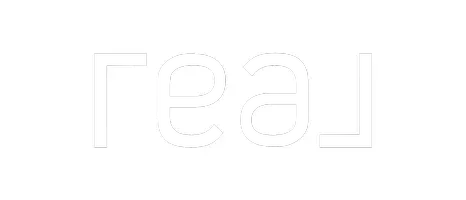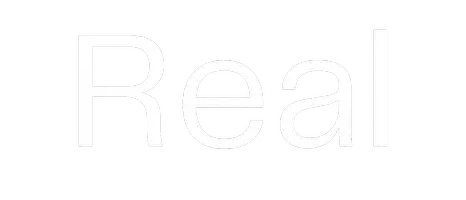For more information regarding the value of a property, please contact us for a free consultation.
49046 KE Road Mesa, CO 81643
Want to know what your home might be worth? Contact us for a FREE valuation!

Our team is ready to help you sell your home for the highest possible price ASAP
Key Details
Sold Price $255,000
Property Type Single Family Home
Sub Type Single Family Residence
Listing Status Sold
Purchase Type For Sale
Square Footage 1,264 sqft
Price per Sqft $201
MLS Listing ID 20243193
Sold Date 08/26/24
Style Ranch
Bedrooms 3
HOA Y/N false
Year Built 1996
Acres 0.09
Lot Dimensions 50 x 80
Property Sub-Type Single Family Residence
Property Description
Move right in! Great 3 bedroom, 2 bath, 1264 sqft home located close to all that the Town of Mesa has to offer. No HOA. Perfect for full time living, a lock & leave or make it a long term or short-term rental property. Improvements over the years include updated wood laminate floors, carpet and an updated kitchen. Highlights include a separate dining room, gas fireplace in the living room, space for a table and island in the kitchen, washer & Dryer hookups, a covered patio - perfect for entertaining, a metal roof and a 1 car garage. The properties proximity to Powderhorn Mountain Resort, the Grand Mesa National Forest and BLM land provides unparalleled access to outdoor adventures. Camping, fishing on hundreds of lakes, hiking, downhill skiing, mountain biking, sledding, cross-country skiing, snowmobiling – the possibilities are endless. Buyer to verify all information.
Location
State CO
County Mesa
Area Collbran/Mesa/Molina/Vega
Direction I-70 to exit 49, Highway 65 towards Mesa. In Mesa turn left onto KE Road. The third home on the left side (North side). Look for NextHome Grand sign.
Interior
Interior Features Separate/Formal Dining Room, Laminate Counters, Main Level Primary, Walk-In Shower
Heating Forced Air, Natural Gas
Cooling None
Flooring Carpet, Laminate, Linoleum, Simulated Wood
Fireplaces Type Gas Log, Living Room
Fireplace true
Window Features Window Coverings
Appliance Dishwasher, Gas Oven, Gas Range, Refrigerator
Laundry Laundry Closet, In Hall, Washer Hookup, Dryer Hookup
Exterior
Parking Features Attached, Garage, RV Access/Parking
Garage Spaces 1.0
Fence Partial
Roof Type Metal
Present Use Residential
Handicap Access None, Low Threshold Shower
Porch Covered, Patio
Garage true
Building
Lot Description Xeriscape
Faces East
Foundation Slab
Sewer Connected
Water Community/Coop, Public
Structure Type Vinyl Siding,Wood Frame
Schools
Elementary Schools Plateau Valley
Middle Schools Plateau Valley
High Schools Plateau Valley
Others
HOA Fee Include None
Tax ID 2713-203-00-007
Read Less
Bought with GRAND JUNCTION AREA REALTOR ASSOC




