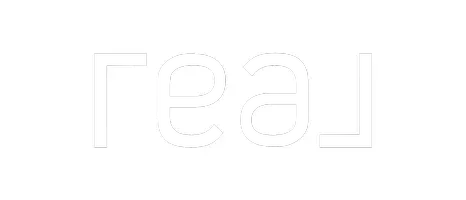For more information regarding the value of a property, please contact us for a free consultation.
301 Eagle Trail Court Whitewater, CO 81527
Want to know what your home might be worth? Contact us for a FREE valuation!

Our team is ready to help you sell your home for the highest possible price ASAP
Key Details
Sold Price $650,000
Property Type Single Family Home
Sub Type Single Family Residence
Listing Status Sold
Purchase Type For Sale
Square Footage 3,584 sqft
Price per Sqft $181
MLS Listing ID 20244505
Sold Date 11/08/24
Style Two Story
Bedrooms 5
HOA Fees $12/ann
HOA Y/N true
Year Built 1997
Acres 3.11
Lot Dimensions 280x500x246x564
Property Sub-Type Single Family Residence
Property Description
Amazing unobstructed VIEWS from this unique, one of a kind property. Enjoy the sunrise from the front deck and the sunset from the back deck. This one truly has it all, horse set-up, 30 X 40 pole barn, chicken coop, in ground swimming pool, detached garage with work area and LOTS of storage…and this is just outside. Inside you'll love all the windows that make it light and bright, 5 bedrooms plus 2 office/misc rooms, 3 ½ baths and a spacious kitchen that flows right into the living room and out back to the deck. Entertaining in this home will be a breeze. Downstairs you'll find a living room/game room with mini kitchen. Possibilities with this one are endless. The house has had substantial updating throughout in the past 5 years to include, new roof, evaporative cooler, water heater, vinyl windows, front door, flooring, sump pump, water line from main, back deck, appliances, blinds, stucco, upstairs lighting, pool filter system. Don't miss your own little piece of paradise…
Location
State CO
County Mesa
Area Whitewater/Gateway
Direction From Hwy 50 towards Delta, turn right on Bean Ranch Rd, right on Eagle Trail Ct, property will be on your left.
Rooms
Basement Partial, Sump Pump
Interior
Interior Features Ceiling Fan(s), Garden Tub/Roman Tub, Kitchen/Dining Combo, Main Level Primary, Vaulted Ceiling(s), Walk-In Closet(s)
Heating Baseboard
Cooling Evaporative Cooling
Flooring Carpet, Laminate, Simulated Wood, Tile
Fireplaces Type Gas Log
Fireplace true
Window Features Window Coverings
Appliance Dryer, Dishwasher, Gas Oven, Gas Range, Microwave, Refrigerator, Range Hood, Washer
Laundry In Basement
Exterior
Exterior Feature Pool
Parking Features Detached, Garage, RV Access/Parking
Garage Spaces 1.0
Fence Barbed Wire
Pool In Ground
Roof Type Asphalt,Composition
Present Use Residential
Street Surface Paved
Handicap Access None
Porch Covered, Deck, Open
Garage true
Building
Lot Description Sprinklers In Rear, Landscaped
Faces North
Story 2
Sewer Septic Tank
Water Public
Level or Stories Two
Additional Building Corral(s), Outbuilding, Stable(s)
Structure Type Stucco,Wood Frame
Schools
Elementary Schools Mesa View
Middle Schools Orchard Mesa
High Schools Grand Junction
Others
HOA Fee Include Sprinkler
Tax ID 3203-053-02-009
Horse Property true
Read Less
Bought with REJUVENATION HOMES




