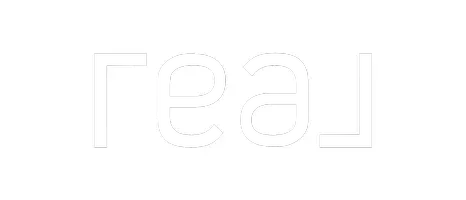For more information regarding the value of a property, please contact us for a free consultation.
838 Slickrock Drive Mack, CO 81525
Want to know what your home might be worth? Contact us for a FREE valuation!

Our team is ready to help you sell your home for the highest possible price ASAP
Key Details
Sold Price $1,075,000
Property Type Single Family Home
Sub Type Single Family Residence
Listing Status Sold
Purchase Type For Sale
Square Footage 3,601 sqft
Price per Sqft $298
Subdivision Ruby Canyon Estates South
MLS Listing ID 20243408
Sold Date 01/15/25
Style Two Story
Bedrooms 4
HOA Fees $93/qua
HOA Y/N true
Year Built 2007
Acres 2.37
Lot Dimensions 217x176x174x167
Property Sub-Type Single Family Residence
Property Description
Featuring characteristics of Frank Lloyd Wright's distinctive architecture, this custom-designed and built home has been lovingly cared for and maintained, and pride of ownership shows in every corner, inside and out. The main level embraces a chef's kitchen with stainless appliances including a Capital culinary range with double ovens and rotisserie. A custom designed granite table with banquette style seating anchors the overall space while the double-sided, two-story stone fireplace creates a warm and inviting area for family gatherings and entertaining. The main level also features a large primary suite with stunningly designed ensuite and private access to the rear patio and hot tub. The dining area, living room, office, guest room/guest bath, and laundry area finish off the livability of this level. Upstairs you will find two additional bedrooms each with private baths. The large open loft provides architectural interest and a versatile living space for kids' activities, family movies or game night, home office or other living or working needs. The deck out this space overlooks the large backyard and desert landscape beyond. An oversized 3-car garage and large 40x40-foot workshop provide ample space for cars, toys, and workspace. The home's outdoor area is ideal for entertaining and relaxation. The all-around mature landscaping has been designed to complement the splendor and ruggedness of the surrounding desert landscape. Providing beauty, durability and weather resistance, the front porch and back patio are tiled in travertine. The back patio space is further defined by a stone wall, cedar columns and a built-in pellet grill. All combined, you have a warm and inviting space for spending time with family and friends, outdoor dining, or star gazing. Information is considered reliable, buyer should verify.
Location
State CO
County Mesa
Area Mack
Direction Heading West on I-70 exit at the Mack Exit. Drive to the Highway 50 intersection and take a left. Stay west for about a mile and you will see the Slickrock Drive sign on the left. Turn there and follow the road around to 838 Slickrock. It will be on your right hand side.
Rooms
Basement Crawl Space
Interior
Interior Features Ceiling Fan(s), Granite Counters, Garden Tub/Roman Tub, Jetted Tub, Kitchen/Dining Combo, Main Level Primary, Other, Pantry, See Remarks, Vaulted Ceiling(s), Walk-In Closet(s), Walk-In Shower, Wired for Sound, Programmable Thermostat
Heating Forced Air, Fireplace(s), Propane
Cooling Central Air
Flooring Carpet, Tile
Fireplaces Type Gas Log, Wood Burning
Fireplace true
Window Features Window Coverings
Appliance Dishwasher, Disposal, Gas Oven, Gas Range, Microwave, Refrigerator, Water Softener Owned
Laundry Laundry Room, Washer Hookup, Dryer Hookup
Exterior
Exterior Feature Dog Run, Sprinkler/Irrigation, Outdoor Kitchen, Propane Tank - Owned
Parking Features Attached, Garage, Garage Door Opener, RV Access/Parking
Garage Spaces 3.0
Fence Split Rail
Roof Type Asphalt,Composition
Present Use Residential
Street Surface Paved
Handicap Access None, Low Threshold Shower
Porch Covered, Deck, Open, Patio
Garage true
Building
Lot Description Sprinklers In Rear, Landscaped, Mature Trees
Faces West
Story 2
Foundation Stem Wall
Sewer Septic Tank
Water Public
Level or Stories Two
Additional Building Outbuilding, Workshop
Structure Type Stone,Stucco,Wood Frame
Schools
Elementary Schools Loma
Middle Schools Fruita
High Schools Fruita Monument
Others
HOA Fee Include Common Area Maintenance,Legal/Accounting,Other,Sprinkler,See Remarks
Tax ID 2947-153-16-002
Security Features Security System
Horse Property true
Read Less
Bought with BRAY REAL ESTATE




