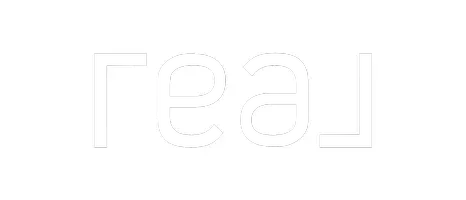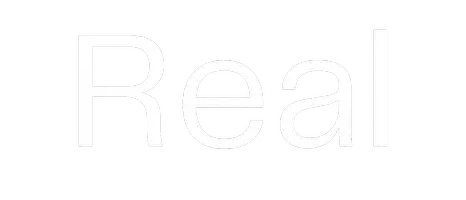For more information regarding the value of a property, please contact us for a free consultation.
1304 Bristol Drive Montrose, CO 81401
Want to know what your home might be worth? Contact us for a FREE valuation!

Our team is ready to help you sell your home for the highest possible price ASAP
Key Details
Sold Price $370,000
Property Type Single Family Home
Sub Type Single Family Residence
Listing Status Sold
Purchase Type For Sale
Square Footage 1,804 sqft
Price per Sqft $205
Subdivision English Gardens
MLS Listing ID 20245401
Sold Date 01/22/25
Style Ranch
Bedrooms 4
HOA Y/N false
Year Built 1966
Acres 0.17
Lot Dimensions 100x75x100x75
Property Sub-Type Single Family Residence
Property Description
Your perfect home is waiting! 100 percent USDA loan eligible! This classic mid-century house, in a charming established neighborhood, has four roomy bedrooms—three upstairs and one in the basement—plus two bathrooms for extra convenience. There are two fireplaces for those cold winter nights; freshly-cleaned carpet makes it feel move-in ready, and the fully fenced yard with a deck is perfect for gatherings or relaxing afternoons. You'll also enjoy the two-car garage and plenty of storage space. Located near shopping, parks, and schools, this home has everything you need to start your next chapter. Don't miss out—schedule a tour today! Receive up to $1,000 cash back when using our preferred lender, Magnify Mortgage. Contact us for details.
Location
State CO
County Montrose
Area Montrose
Direction S. 12th then East on Mesa left on York Rt on Bristol Dr.
Rooms
Basement Finished, Partial, Walk-Out Access
Interior
Interior Features Ceiling Fan(s), Laminate Counters, Main Level Primary
Heating Forced Air, Natural Gas
Cooling Central Air
Flooring Carpet, Linoleum
Fireplaces Type Basement, Living Room
Fireplace true
Appliance Dryer, Dishwasher, Electric Oven, Electric Range, Microwave, Refrigerator, Washer
Laundry In Basement, Washer Hookup, Dryer Hookup
Exterior
Exterior Feature None
Parking Features Attached, Garage, Garage Door Opener
Garage Spaces 2.0
Fence Chain Link, Privacy
Utilities Available Sewer Not Available
Roof Type Asphalt,Composition
Present Use Residential
Street Surface Paved
Handicap Access None
Porch Covered, Deck, Open, Patio
Garage true
Building
Lot Description Landscaped
Faces Southwest
Sewer None
Water Public
Structure Type Wood Siding,Wood Frame
Schools
Elementary Schools Pomona
Middle Schools Columbine
High Schools Montrose
Others
HOA Fee Include None
Tax ID 3767-341-06-002
Read Less
Bought with NEXTHOME VIRTUAL




