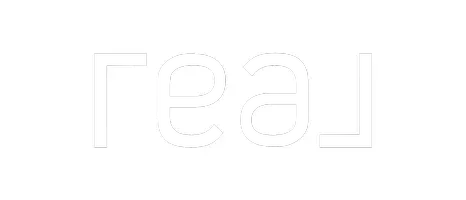For more information regarding the value of a property, please contact us for a free consultation.
2145 S Canyon View Drive Grand Junction, CO 81507
Want to know what your home might be worth? Contact us for a FREE valuation!

Our team is ready to help you sell your home for the highest possible price ASAP
Key Details
Sold Price $714,473
Property Type Single Family Home
Sub Type Single Family Residence
Listing Status Sold
Purchase Type For Sale
Square Footage 3,493 sqft
Price per Sqft $204
Subdivision Canyon View
MLS Listing ID 20244936
Sold Date 03/31/25
Style Ranch
Bedrooms 4
HOA Fees $33/ann
HOA Y/N true
Year Built 1996
Acres 0.48
Lot Dimensions 126x165
Property Sub-Type Single Family Residence
Property Description
Discover a gem near Colorado National Monument! This Redlands home in Canyon View offers quiet, ideal positioning for outdoor enthusiasts, close to trails and biking paths. Inside, the open-concept design features sleek marble tile and a custom acrylic stairwell wall. Off the entryway, find two office spaces with hardwood floors, stylish fixtures, and large windows. The vaulted living area has skylights, a contemporary fan, surround sound, and a gas fireplace. The chef's kitchen boasts stainless steel appliances, ample counter space, a kitchen island with a gas cooktop, wall oven, microwave, and a huge pantry. Enjoy morning views in the breakfast nook or host in the formal dining room, which opens to the side patio. The spacious primary suite includes hardwood floors, dual walk-in closets, a cozy fireplace, and a luxurious five-piece en-suite with a jetted tub and walk-in shower. Downstairs, a speakeasy-style wet bar and three more bedrooms make the basement perfect for entertaining. The pergola-covered patio overlooks a vast backyard with Monument views, backed by Wingate Elementary for lasting privacy. This home has it all—come see it for yourself!
Location
State CO
County Mesa
Area Redlands
Direction Traveling SOUTH on S Camp Rd, Turn RIGHT on S Canyon View Dr, Home is the Corner lot on the SOUTH side of the street
Rooms
Basement Full
Interior
Interior Features Wet Bar, Ceiling Fan(s), Dry Bar, Separate/Formal Dining Room, Granite Counters, Jetted Tub, Laminate Counters, Main Level Primary, Pantry, Sound System, Vaulted Ceiling(s), Walk-In Closet(s), Walk-In Shower, Wired for Sound, Window Treatments, Programmable Thermostat
Heating Baseboard, Fireplace(s), Hot Water
Cooling Evaporative Cooling
Flooring Carpet, Hardwood, Linoleum, Luxury Vinyl, Luxury VinylPlank, Tile
Fireplaces Type Gas Log, Living Room, Primary Bedroom
Fireplace true
Window Features Window Coverings
Appliance Built-In Oven, Dishwasher, Gas Cooktop, Microwave, Refrigerator
Laundry Laundry Room, Washer Hookup, Dryer Hookup
Exterior
Exterior Feature Sprinkler/Irrigation
Parking Features Attached, Garage, Garage Door Opener
Garage Spaces 2.0
Fence Picket, Split Rail
Roof Type Asphalt,Composition
Present Use Residential
Street Surface Paved
Handicap Access None, Low Threshold Shower
Porch Covered, Open, Patio
Garage true
Building
Lot Description Corner Lot, Landscaped, Sprinkler System
Faces North
Sewer Connected
Water Public
Additional Building Pergola
Structure Type Stucco,Wood Siding,Wood Frame
Schools
Elementary Schools Wingate
Middle Schools Redlands
High Schools Grand Junction
Others
HOA Fee Include Common Area Maintenance,Sprinkler
Tax ID 2947-351-15-001
Read Less
Bought with THE CHRISTI REECE GROUP




