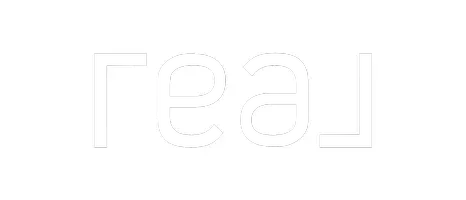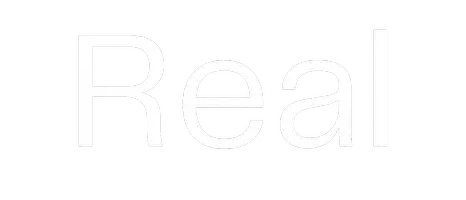For more information regarding the value of a property, please contact us for a free consultation.
626 Oxbow Road Grand Junction, CO 81504
Want to know what your home might be worth? Contact us for a FREE valuation!

Our team is ready to help you sell your home for the highest possible price ASAP
Key Details
Sold Price $345,000
Property Type Single Family Home
Sub Type Single Family Residence
Listing Status Sold
Purchase Type For Sale
Square Footage 1,658 sqft
Price per Sqft $208
Subdivision Oxbow
MLS Listing ID 20250772
Sold Date 03/31/25
Style Ranch
Bedrooms 3
HOA Y/N false
Year Built 1978
Acres 0.28
Lot Dimensions 134 x 98
Property Sub-Type Single Family Residence
Property Description
Welcome Home. The traditional floor plan offers spacious living room with wood burning fireplace and bay window. Main bathroom (with skylight) and bedrooms are down the North hallway. Primary bedroom has a 3/4 bath, walk in closet and wood flooring. The vintage kitchen is located just South of the living room with easy access to the attached 2 car garage. Inside the garage is a separate laundry room and 6 x 14 workshop area. Front yard is xeriscaped and the fully fenced backyard has mature grass and a sprinkler system. There are a couple small sheds for a little extra storage. Come make this home your own!
Location
State CO
County Mesa
Area Ne Grand Junction
Direction Patterson, North on Broken Spoke (Oxbow Sign), East on F 1/4, NorthEast corner of Ox Bow & F 1/4
Rooms
Basement Crawl Space
Interior
Interior Features Ceiling Fan(s), Separate/Formal Dining Room, Laminate Counters, Main Level Primary, Vaulted Ceiling(s), Window Treatments
Heating Baseboard, Hot Water, Natural Gas
Cooling Evaporative Cooling
Flooring Carpet, Tile, Wood
Fireplaces Type Living Room, Wood Burning
Fireplace true
Window Features Window Coverings
Appliance Dryer, Dishwasher, Electric Oven, Electric Range, Disposal, Refrigerator, Range Hood, Washer
Laundry In Garage
Exterior
Exterior Feature Sprinkler/Irrigation, Shed
Parking Features Attached, Garage, Garage Door Opener, RV Access/Parking
Garage Spaces 2.0
Fence Chain Link, Full
Roof Type Asphalt,Composition
Present Use Residential
Porch Deck, Screened
Garage true
Building
Lot Description Corner Lot, Sprinklers In Rear, Landscaped, Xeriscape
Faces West
Sewer Connected
Water Public
Additional Building Shed(s)
Structure Type Wood Siding,Wood Frame
Schools
Elementary Schools Thunder Mt
Middle Schools Bookcliff
High Schools Central
Others
HOA Fee Include None
Tax ID 2943-054-22-002
Read Less
Bought with COLDWELL BANKER DISTINCTIVE PROPERTIES




