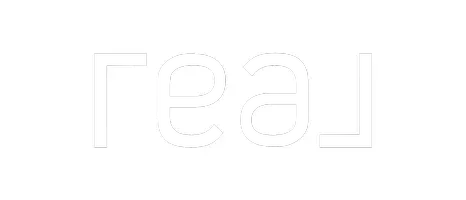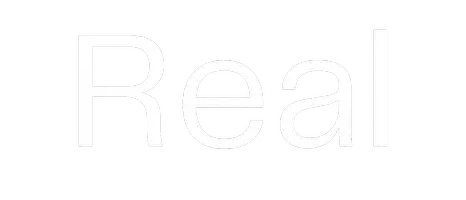For more information regarding the value of a property, please contact us for a free consultation.
21441 Little Park Road Glade Park, CO 81523
Want to know what your home might be worth? Contact us for a FREE valuation!

Our team is ready to help you sell your home for the highest possible price ASAP
Key Details
Sold Price $835,000
Property Type Single Family Home
Sub Type Single Family Residence
Listing Status Sold
Purchase Type For Sale
Square Footage 3,230 sqft
Price per Sqft $258
Subdivision Little Park Ran
MLS Listing ID 20250587
Sold Date 04/22/25
Style Ranch
Bedrooms 3
HOA Y/N false
Year Built 2009
Acres 34.55
Lot Dimensions 927x1577 Irregular
Property Sub-Type Single Family Residence
Property Description
Experience sustainable luxury in this stunning Earth brick home on 34.5 acres in Grand Junction, CO. With a HERS rating of 8, its eco-friendly design ensures energy efficiency and year-round comfort. Nestled along scenic Little Park Rd and bordering BLM land, and The Ribbon Trail, outdoor adventures—hiking, biking, and off-roading—are just steps away. This 3-bed, 2-bath retreat showcases artistic touches, from twisted beetle kill accents to colorful tilework and bottle art. The open layout, soaring ceilings, and passive solar design highlight breathtaking views of slickrock canyons, the Grand Mesa, and the Grand Valley. The primary suite features walk-in closets, a clawfoot tub, and a steam shower with backlit onyx. Enjoy panoramic vistas from the covered deck or hot tub. The oversized 2.5-car garage, barn, and additional shop provide ample space. Sustainable features include multiple solar arrays, a rainwater collection system, a xeriscaped yard, and a walled backyard with a fire pit and garden. With 400A service, a central vacuum, and a metal roof designed for water collection, this is high-desert living at its finest. Come tour this home today!
Location
State CO
County Mesa
Area Glade Park
Direction From Rosevale Rd & Little Park Rd: Head SW on Little Park Rd and continue for about 6 1/2 miles
Interior
Interior Features Ceiling Fan(s), Garden Tub/Roman Tub, Kitchen/Dining Combo, Main Level Primary, Pantry, Vaulted Ceiling(s), Walk-In Closet(s), Walk-In Shower, Central Vacuum
Heating Electric, Fireplace(s), Radiant Floor
Cooling None
Flooring Hardwood, Laminate, Tile
Fireplaces Type Living Room, Other, See Remarks, Wood Burning Stove
Fireplace true
Appliance Built-In Oven, Dryer, Dishwasher, Electric Cooktop, Microwave, Refrigerator, Washer
Laundry In Mud Room, Washer Hookup, Dryer Hookup
Exterior
Exterior Feature Hot Tub/Spa, Shed, Workshop
Parking Features Attached, Garage, Garage Door Opener, RV Access/Parking, Shared Driveway
Garage Spaces 2.0
Fence Other, Partial, See Remarks
Roof Type Metal
Present Use Residential
Street Surface Dirt,Gravel,Paved
Handicap Access None, Low Threshold Shower
Porch Covered, Deck, Open, Patio
Garage true
Building
Lot Description Irregular Lot, Other, See Remarks, Xeriscape
Faces North
Foundation Stem Wall
Sewer Septic Tank
Water Cistern
Additional Building Barn(s), Shed(s), Workshop
Structure Type Other,See Remarks,Stucco
Schools
Elementary Schools Wingate
Middle Schools Redlands
High Schools Fruita Monument
Others
HOA Fee Include None
Tax ID 2961-261-04-001
Horse Property true
Read Less
Bought with REALTY ONE GROUP WESTERN SLOPE




