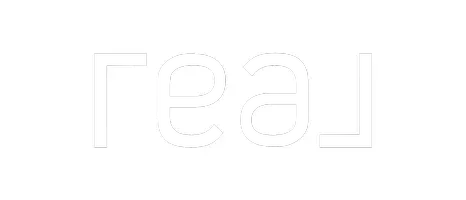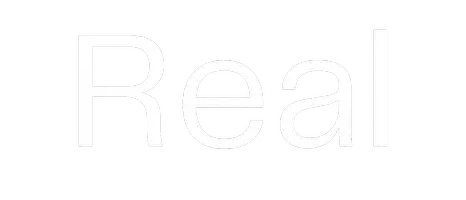For more information regarding the value of a property, please contact us for a free consultation.
701 Glen Court Grand Junction, CO 81506
Want to know what your home might be worth? Contact us for a FREE valuation!

Our team is ready to help you sell your home for the highest possible price ASAP
Key Details
Sold Price $340,000
Property Type Condo
Sub Type Condominium
Listing Status Sold
Purchase Type For Sale
Square Footage 1,870 sqft
Price per Sqft $181
Subdivision The Glen At Horizon Drive
MLS Listing ID 20250154
Sold Date 05/21/25
Style Two Story
Bedrooms 3
HOA Fees $265/mo
HOA Y/N true
Year Built 1998
Acres 0.04
Lot Dimensions Irregular
Property Sub-Type Condominium
Property Description
This beautifully maintained 3-bedroom, + study, 3-bathroom condo offers the perfect blend of comfort and convenience. Centrally located, this home boasts a bright and airy open floor plan. The spacious living and dining areas provide plenty of room for both relaxation and entertaining. The large master suite features a walk-in closet and an en-suite bathroom for added privacy and luxury. Each additional bedroom is generously sized, with plenty of closet space. Enjoy the added bonus of a two-car garage, offering both storage and parking convenience. New Breezeaire evaporative cooler & new flooring! Don't miss the opportunity to make this exceptional condo yours!
Location
State CO
County Mesa
Area North Grand Junction
Direction One block N of St. Mary's Hospital on the right hand side of 7th St, just before Horizon Drive.
Interior
Interior Features Ceiling Fan(s), Kitchen/Dining Combo, Main Level Primary, Walk-In Closet(s), Window Treatments
Heating Baseboard, Hot Water, Natural Gas
Cooling Evaporative Cooling
Flooring Carpet, Luxury Vinyl, Luxury VinylPlank, Vinyl
Fireplaces Type Gas Log, Living Room
Fireplace true
Window Features Window Coverings
Appliance Dryer, Dishwasher, Electric Oven, Electric Range, Microwave, Refrigerator, Washer
Laundry Laundry Room, Washer Hookup, Dryer Hookup
Exterior
Exterior Feature Sprinkler/Irrigation
Parking Features Attached, Garage, Guest, Shared Driveway
Garage Spaces 2.0
Fence None
Roof Type Asphalt,Composition
Present Use Residential,Single Family
Street Surface Paved
Handicap Access None
Porch Covered, Patio
Garage true
Building
Lot Description Landscaped, Sprinkler System
Faces South
Story 2
Foundation Slab
Sewer Connected
Water Public
Level or Stories Two
Structure Type Masonite,Wood Frame
Schools
Elementary Schools Tope
Middle Schools West
High Schools Grand Junction
Others
HOA Fee Include Common Area Maintenance,Maintenance Structure
Tax ID 2945-024-22-006
Read Less
Bought with RIVER CITY REAL ESTATE, LLC




