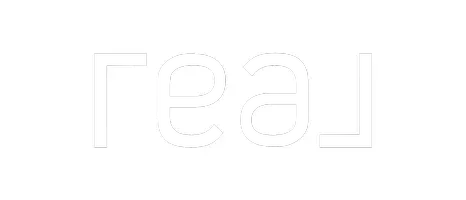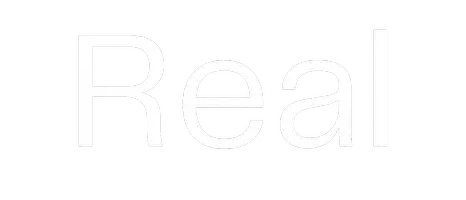For more information regarding the value of a property, please contact us for a free consultation.
354 High Desert Road Grand Junction, CO 81507
Want to know what your home might be worth? Contact us for a FREE valuation!

Our team is ready to help you sell your home for the highest possible price ASAP
Key Details
Sold Price $1,430,000
Property Type Single Family Home
Sub Type Single Family Residence
Listing Status Sold
Purchase Type For Sale
Square Footage 6,102 sqft
Price per Sqft $234
Subdivision Redlands Mesa
MLS Listing ID 20244295
Sold Date 05/22/25
Style Tri-Level
Bedrooms 5
HOA Fees $41/ann
HOA Y/N true
Year Built 2006
Acres 0.75
Lot Dimensions 277x149x163x155
Property Sub-Type Single Family Residence
Property Description
Sprawling luxury estate with majestic views at the award-winning Redlands Mesa Golf Course! Situated on 2 combined lots, this iconic craftsman stone and wood home with over 6,100sf, was constructed with views of the Grand Valley and Colorado National Monument in mind. Splendid grandeur exudes as you enter the large foyer that leads you to the heart of the home. The gourmet kitchen with built-in breakfast nook, walk-in pantry, 2 islands, 2 sinks and desk area opens up to a 2 story great room with a full height stone fireplace, stately timber trusses, cathedral ceilings and a wall of windows. The designer renovated primary suite is a one-of-a kind sanctuary with three separate yet adjoining areas including 3 fireplaces, double closets, laundry area, modern kitchenette and a luxurious spa-like bathroom. Four bedrooms with adjoining bathrooms, oversized mudroom, office and dining area are just some of the many features throughout the sizeable home. The walk out basement includes a full kitchen, bathroom and laundry area that opens up to the in-ground pool, several tiered patios and fireplace with stunning views.
Location
State CO
County Mesa
Area Redlands
Direction From Broadway (Hwy 340), head South on Ridges Blvd, right on High Desert Road, home is on the right.
Rooms
Basement Crawl Space, Walk-Out Access
Interior
Interior Features Wet Bar, Ceiling Fan(s), Separate/Formal Dining Room, Granite Counters, Jetted Tub, Main Level Primary, Other, Pantry, See Remarks, Vaulted Ceiling(s), Walk-In Closet(s), Walk-In Shower, Window Treatments, Programmable Thermostat
Heating Forced Air
Cooling Central Air
Flooring Carpet, Hardwood, Luxury Vinyl, Luxury VinylPlank, Tile
Fireplaces Type Gas Log, Living Room, Primary Bedroom, Other, See Remarks
Fireplace true
Window Features Window Coverings
Appliance Built-In Oven, Dryer, Dishwasher, Electric Oven, Electric Range, Freezer, Gas Cooktop, Disposal, Microwave, Refrigerator, Range Hood, Trash Compactor, Washer
Laundry Laundry Room, Washer Hookup, Dryer Hookup
Exterior
Exterior Feature Pool, Sprinkler/Irrigation
Parking Features Attached, Garage, Garage Door Opener
Garage Spaces 3.0
Fence None
Pool In Ground
Roof Type Tile
Present Use Residential,Single Family
Street Surface Paved
Handicap Access None, Low Threshold Shower
Porch Covered, Open, Patio
Garage true
Building
Lot Description Cleared, Near Golf Course, Landscaped, Sprinkler System
Faces East
Sewer Connected
Water Public
Level or Stories Multi/Split
Structure Type Stone,Stucco,Wood Frame
Schools
Elementary Schools Scenic
Middle Schools Redlands
High Schools Grand Junction
Others
HOA Fee Include Common Area Maintenance
Tax ID 2945-202-57-001
Security Features Security System
Read Less
Bought with RE/MAX 4000, INC




