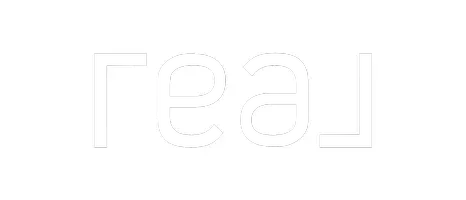For more information regarding the value of a property, please contact us for a free consultation.
1629 Defiance Drive Carbondale, CO 81623
Want to know what your home might be worth? Contact us for a FREE valuation!

Our team is ready to help you sell your home for the highest possible price ASAP
Key Details
Sold Price $1,350,000
Property Type Single Family Home
Sub Type Single Family Residence
Listing Status Sold
Purchase Type For Sale
Square Footage 1,639 sqft
Price per Sqft $823
MLS Listing ID 20251508
Sold Date 05/30/25
Style Bi-Level
Bedrooms 4
HOA Y/N false
Year Built 1990
Acres 0.15
Lot Dimensions .157
Property Sub-Type Single Family Residence
Property Description
Beautiful home in a desirable neighborhood with stunning views of Mt. Sopris! Your main floor living, flooded with so much natural light, has an open kitchen, dining and living room, perfect for entertaining! Kitchen has granite countertops, large island, and newer stainless appliances. Vaulted ceilings, a gas fireplace, and beautiful hardwood floors add to the warm ambience of the open space. Primary bedroom suite has an attached bath w/ walk-in shower, large walk-in closet, and a door out to the patio. The three additional bedrooms are spacious! Split heating/AC units have been installed for additional heating and cooling! If you love spending time outdoors, there is a big beautiful deck with amazing views! Large manicured yard with mature trees and access to the walking trails and no HOA! This home is a gem and close to everything Carbondale has to offer! Schedule your showing today!
Location
State CO
County Garfield
Area Carbondale
Direction Traveling on Hwy 82, go South on Hwy 133, at roundabout, go West on Main Street, South on Hendrick Drive, East on Barber Drive, South on Defiance Dr. Home is down on the right hand side of Defiance.
Interior
Interior Features Ceiling Fan(s), Separate/Formal Dining Room, Granite Counters, Pantry, Upper Level Primary, Vaulted Ceiling(s), Walk-In Closet(s), Walk-In Shower, Window Treatments, Programmable Thermostat
Heating Forced Air, Natural Gas, Other, See Remarks
Cooling Central Air
Flooring Carpet, Hardwood, Tile
Fireplaces Type Gas Log, Living Room
Fireplace true
Window Features Window Coverings
Appliance Dryer, Dishwasher, Gas Oven, Gas Range, Microwave, Refrigerator, Washer
Exterior
Exterior Feature Sprinkler/Irrigation
Parking Features Attached, Garage, Garage Door Opener
Garage Spaces 2.0
Fence None
Roof Type Asphalt,Composition
Present Use Residential,Single Family
Street Surface Paved
Handicap Access None, Low Threshold Shower
Porch Deck, Open
Garage true
Building
Lot Description Greenbelt, Landscaped, Mature Trees, Sprinkler System
Faces North
Foundation Slab, Stem Wall
Sewer Connected
Water Public
Level or Stories Two
Structure Type Masonite,Wood Frame
Schools
Elementary Schools Crystal River
Middle Schools Carbondale
High Schools Roaring Form
Others
HOA Fee Include None
Tax ID 2393-334-16-004
Read Less
Bought with GRAND JUNCTION AREA REALTOR ASSOC




