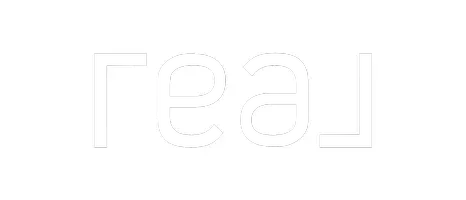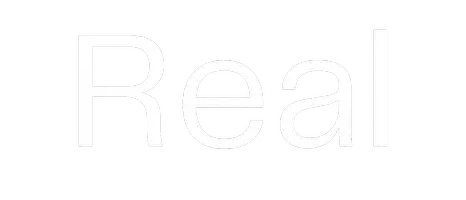For more information regarding the value of a property, please contact us for a free consultation.
473 Lodgepole Circle Parachute, CO 81635
Want to know what your home might be worth? Contact us for a FREE valuation!

Our team is ready to help you sell your home for the highest possible price ASAP
Key Details
Sold Price $515,000
Property Type Single Family Home
Sub Type Single Family Residence
Listing Status Sold
Purchase Type For Sale
Square Footage 2,128 sqft
Price per Sqft $242
Subdivision Stone Ridge Subdivision
MLS Listing ID 20251389
Sold Date 05/30/25
Style Ranch
Bedrooms 3
HOA Fees $10/ann
HOA Y/N true
Year Built 1999
Acres 0.29
Lot Dimensions 163 x 101 x 122 x 94
Property Sub-Type Single Family Residence
Property Description
Impeccably Maintained Home in Beautiful Battlement Mesa! Welcome to this stunning 3-bedroom + office home, where quality craftsmanship and pride of ownership shine throughout. From the expansive primary suite with a spa-like bath to the oversized two-car garage with plenty of storage, this home offers both space and style. Step inside to find gorgeous wood finishes that add warmth and character, while large windows invite in plenty of natural light. The well-manicured yard is the perfect place to unwind, whether you're enjoying a quiet morning coffee or entertaining under the Colorado sky. Nestled in the charming community of Battlement Mesa, you'll love the small-town feel while staying conveniently close to I-70, making trips to Grand Junction, Aspen, or Denver a breeze. And if you're a golf enthusiast, the Battlement Mesa Golf Course is just minutes away! This is more than just a house, it's a meticulously cared-for home in a fantastic location. Don't miss your chance to make it yours!
Location
State CO
County Garfield
Area Parachute
Direction From I-70 E to CO Road 215 in Parachute, take exit 75 from i-70 E. Take N Battlement Pkwy and Stone Quarry Rd to Lodge Pole Circle.
Rooms
Basement Crawl Space
Interior
Interior Features Ceiling Fan(s), Kitchen/Dining Combo, Main Level Primary, Walk-In Shower
Heating Baseboard
Cooling Central Air
Flooring Carpet, Hardwood, Tile
Fireplaces Type Gas Log
Fireplace true
Appliance Built-In Oven, Dishwasher, Electric Cooktop, Disposal, Microwave, Refrigerator
Laundry Laundry Room, Washer Hookup, Dryer Hookup
Exterior
Exterior Feature Sprinkler/Irrigation
Parking Features Attached, Garage
Garage Spaces 2.0
Fence Wire
Roof Type Asphalt,Composition
Present Use Residential,Single Family
Street Surface Paved
Handicap Access None, Low Threshold Shower
Porch Covered, Deck, Patio
Garage true
Building
Lot Description Landscaped, Sprinkler System
Faces West
Sewer Connected
Water Public
Structure Type Stucco,Wood Frame
Schools
Elementary Schools Bea Underwood/ Lw St John
Middle Schools Grand Valley
High Schools Grand Valley
Others
HOA Fee Include Common Area Maintenance,Insurance
Tax ID 2407-184-24-004
Read Less
Bought with PROPERTY PROFESSIONALS




