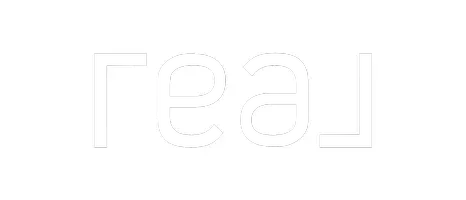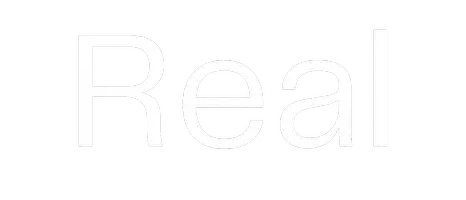For more information regarding the value of a property, please contact us for a free consultation.
655 Cloverglen Drive Grand Junction, CO 81504
Want to know what your home might be worth? Contact us for a FREE valuation!

Our team is ready to help you sell your home for the highest possible price ASAP
Key Details
Sold Price $555,000
Property Type Single Family Home
Sub Type Single Family Residence
Listing Status Sold
Purchase Type For Sale
Square Footage 2,288 sqft
Price per Sqft $242
Subdivision Cloverglen
MLS Listing ID 20251470
Sold Date 06/02/25
Style Two Story
Bedrooms 5
HOA Fees $19/ann
HOA Y/N true
Year Built 2008
Acres 0.16
Lot Dimensions 0.16
Property Sub-Type Single Family Residence
Property Description
LOOKING FOR PERFECTION? HERE IT IS. 5 BEDROOM 3 BATH 3 CAR GARAGE. CHERRYWOOD CABINETS. GRANITE COUNTERTOPS. HARDWOOD FLOORS. FORMAL DINING ROOM. LARGE FAMILY ROOM WITH A GAS LOG FIREPLACE. LUXURIOUS MASTER SUITE WITH A STEAM SHOWER AND A WALK IN CLOSET. STEP OUTSIDE UNDER THE COVERED PATIO ONTO THE STAMPED CONCRETE. STORAGE SHED. NICELY LANDSCAPED YARD WITH PRIVACY FENCING.EXTRA WORKSPACE IN THE ALREADY SPACIOUS 3 CAR GARAGE OTHER FEATURES INCLUDE TINTED WINDOWS, WINDOW COVERINGS, FORCED AIR HEAT, CENTRAL AIR CONDITIONING.THIS HOME IS TRULEY CARED FOR INSIDE AND OUT.
Location
State CO
County Mesa
Area Ne Grand Junction
Direction PATTERSON ROAD EAST TO 29 1/2 ROAD, NORTH TO F 1/2 ROAD, THEN WEST TO CLOVERGLEN DRIVE. HOUSE IS ON THE LEFT.
Rooms
Basement Crawl Space
Interior
Interior Features Ceiling Fan(s), Separate/Formal Dining Room, Garden Tub/Roman Tub, Pantry, Upper Level Primary, Walk-In Closet(s), Walk-In Shower, Window Treatments
Heating Forced Air, Natural Gas
Cooling Central Air
Flooring Carpet, Hardwood, Tile
Fireplaces Type Gas Log, Living Room
Fireplace true
Window Features Window Coverings
Appliance Dishwasher, Electric Oven, Electric Range, Disposal, Microwave
Laundry Washer Hookup, Dryer Hookup
Exterior
Exterior Feature Shed, Sprinkler/Irrigation
Parking Features Attached, Garage, Garage Door Opener
Garage Spaces 3.0
Fence Privacy, Vinyl
Utilities Available Sewer Available
Roof Type Asphalt,Composition
Present Use Residential,Single Family
Handicap Access None, Low Threshold Shower
Porch Covered, Patio
Garage true
Building
Lot Description Sprinklers In Rear, Sprinklers In Front, Landscaped, Sprinkler System
Faces East
Story 2
Sewer Connected
Water Public
Level or Stories Two
Additional Building Shed(s)
Structure Type Stucco,Wood Frame
Schools
Elementary Schools Thunder Mt
Middle Schools Bookcliff
High Schools Central
Others
HOA Fee Include Sprinkler
Tax ID 2943-052-85-003
Read Less
Bought with RE/MAX 4000, INC




