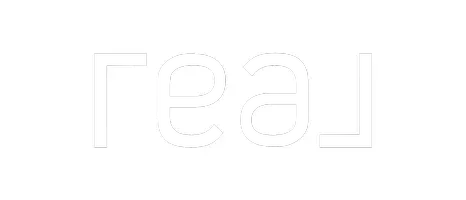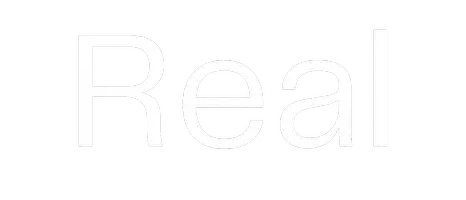For more information regarding the value of a property, please contact us for a free consultation.
1203 Club Court Grand Junction, CO 81506
Want to know what your home might be worth? Contact us for a FREE valuation!

Our team is ready to help you sell your home for the highest possible price ASAP
Key Details
Sold Price $532,500
Property Type Townhouse
Sub Type Townhouse
Listing Status Sold
Purchase Type For Sale
Square Footage 2,054 sqft
Price per Sqft $259
Subdivision Villas At Country Club Fil 1 -
MLS Listing ID 20251445
Sold Date 05/29/25
Style Ranch
Bedrooms 2
HOA Fees $300/qua
HOA Y/N true
Year Built 1999
Acres 0.07
Lot Dimensions Assessor
Property Sub-Type Townhouse
Property Description
Desired Gated Community in the north area. Convenient and within walking distance to shopping & dining. A 5-minute drive to CMU and Walker Field airport. This lovely Ranch style patio home has been well maintained Well-appointed kitchen with all new appliances and a ample pantry, large primary suite with a 5-piece luxurious bathroom and walk in closet. New quartz counter tops through out. Office / Den for work or play. large laundry room with blue front-loading Washer & Dryer included. Living Room with designer touches sectional sofa coffee table dining room table and 6 chairs with hutch included. Front and Back patios to enjoy our Western Colorado clean air.
Location
State CO
County Mesa
Area North Grand Junction
Direction 12th street north to Club court just past safeway on Horizon Drive. Turn east into The Villas at The Country Club, gate will open keep straight into the community and the home is on the right side.
Rooms
Basement Crawl Space
Interior
Interior Features Separate/Formal Dining Room, Garden Tub/Roman Tub, Main Level Primary, Pantry, Vaulted Ceiling(s), Walk-In Closet(s), Walk-In Shower, Window Treatments, Grab Bars Around Toilet
Heating Forced Air
Cooling Central Air
Flooring Carpet, Laminate, Simulated Wood
Fireplaces Type Family Room
Fireplace true
Window Features Window Coverings
Appliance Dishwasher, Electric Oven, Electric Range, Microwave, Refrigerator
Laundry In Mud Room
Exterior
Exterior Feature Sprinkler/Irrigation
Parking Features Attached, Garage, Garage Door Opener
Garage Spaces 2.0
Fence Chain Link
Roof Type Asphalt,Composition
Present Use Residential,Single Family
Street Surface Paved
Handicap Access Grab Bars, Low Threshold Shower
Porch Covered, Deck, Open, Patio
Garage true
Building
Lot Description Cul-De-Sac, Landscaped
Faces South
Sewer Connected
Water Public
Structure Type Stucco,Wood Frame
Schools
Elementary Schools Tope
Middle Schools West
High Schools Grand Junction
Others
HOA Fee Include Common Area Maintenance,Legal/Accounting,Sprinkler
Tax ID 2945-012-83-008
Read Less
Bought with RE/MAX 4000, INC




