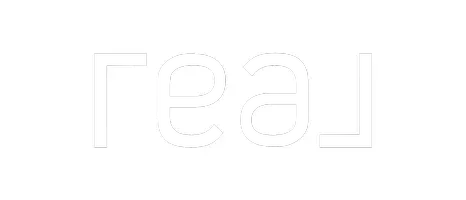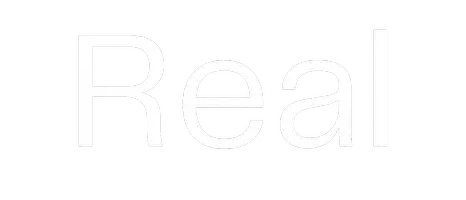For more information regarding the value of a property, please contact us for a free consultation.
48677 Robbins Lane Mesa, CO 81643
Want to know what your home might be worth? Contact us for a FREE valuation!

Our team is ready to help you sell your home for the highest possible price ASAP
Key Details
Sold Price $917,000
Property Type Single Family Home
Sub Type Single Family Residence
Listing Status Sold
Purchase Type For Sale
Square Footage 2,756 sqft
Price per Sqft $332
MLS Listing ID 20251620
Sold Date 06/02/25
Style Three Story
Bedrooms 4
HOA Y/N false
Year Built 1993
Acres 5.02
Lot Dimensions Irregular
Property Sub-Type Single Family Residence
Property Description
Experience the beauty & tranquility of Western Colorado with this stunning mountain home, nestled on 5+ private acres at the base of the Grand Mesa. Custom-designed with luxury & comfort in mind, this 2,756 square foot home offers three spacious levels, blending elegant finishes with cozy mountain charm. The flexible floor plan includes multiple living areas ideal for entertaining & relaxing. Inside find solid wood flooring throughout, custom tile, & two gas fireplaces with slate rock accents. Expansive windows frame sweeping views of the surrounding mountain ranges. The gourmet kitchen features Dura Supreme cabinets, Bosch stainless steel appliances, a chef's gas range, quartz countertops, a breakfast bar, & a bay window dining area with walk-out access to the decks. A private 3rd-floor retreat offers vaulted wood ceilings & a luxurious steam shower. Additional features include recessed lighting, ceiling fans, a full laundry room with utility sink, & a professionally designed sound system in both the main living area & the downstairs recreation room. A full home inspection was completed in April 2025 with repairs made, & the septic system was also professionally inspected & pumped recently. Extensive professional landscaping includes trees, flowers, shrubs, & a rainwater collection tanks help sustain them. A fully engineered, expansive multi-level deck offers multiple outdoor living areas, complete with a built-in kitchen, outdoor speakers, & a 26-foot Aqua Scape waterfall. Just steps away is a large patio with a firepit, a 6-person Bullfrog Jacuzzi, & a fenced area for dogs. A detached 3-car garage built in 2019 includes premium Moduline cabinets, special engineered storage trusses, & an attic for additional storage. Also on the property is a rustic-style shed for all the extras & built using reclaimed barn wood. Recreational features continue with a basketball court, electronic gated entry for privacy & security, along with surveillance cameras installed throughout the property. Whether you're soaking in the views from the deck, watching wildlife roam, or enjoying the high-quality amenities, this property delivers a rare combination of mountain serenity and modern luxury. This one-of-a-kind retreat offers the perfect blend of privacy, high-end craftsmanship, & access to endless outdoor recreation. Whether you're looking for a full-time residence, seasonal getaway, or a luxury escape surrounded by nature, this Western Colorado property has it all.
Location
State CO
County Mesa
Area Collbran/Mesa/Molina/Vega
Direction From Mesa, continue on Hwy 65 towards Powderhorn. Turn right onto Robbins Lane. Driveway is on the left.
Rooms
Basement Walk-Out Access
Interior
Interior Features Ceiling Fan(s), Kitchen/Dining Combo, Pantry, Sound System, Upper Level Primary, Vaulted Ceiling(s), Walk-In Closet(s), Walk-In Shower, Wired for Sound, Window Treatments
Heating Propane
Cooling Central Air
Flooring Hardwood, Tile
Fireplaces Type Electric, Gas Log, Living Room
Fireplace true
Window Features Window Coverings
Appliance Dryer, Dishwasher, Gas Oven, Gas Range, Microwave, Refrigerator, Washer
Laundry Laundry Room
Exterior
Exterior Feature Hot Tub/Spa, Sprinkler/Irrigation, Outdoor Kitchen, Shed, Propane Tank - Owned
Parking Features Detached, Garage, Garage Door Opener, RV Access/Parking
Garage Spaces 3.0
Fence Partial
Roof Type Metal
Present Use Residential,Single Family
Street Surface Gravel
Handicap Access None, Low Threshold Shower
Porch Deck, Open
Garage true
Building
Lot Description Sprinklers In Front, Landscaped, Wooded
Faces West
Sewer Septic Tank
Water Private, Well
Level or Stories Three Or More
Additional Building Shed(s)
Structure Type Block,Stone,Wood Siding,Wood Frame
Schools
Elementary Schools Plateau Valley
Middle Schools Plateau Valley
High Schools Plateau Valley
Others
HOA Fee Include None
Tax ID 2933-081-00-211
Horse Property true
Read Less
Bought with THE CHRISTI REECE GROUP




