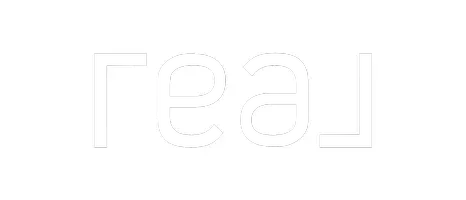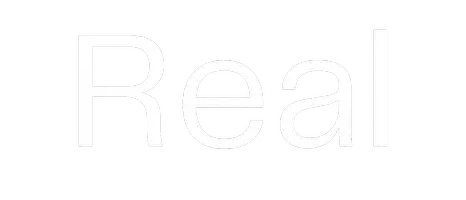For more information regarding the value of a property, please contact us for a free consultation.
726 Birdie Drive Grand Junction, CO 81506
Want to know what your home might be worth? Contact us for a FREE valuation!

Our team is ready to help you sell your home for the highest possible price ASAP
Key Details
Sold Price $660,000
Property Type Single Family Home
Sub Type Single Family Residence
Listing Status Sold
Purchase Type For Sale
Square Footage 3,745 sqft
Price per Sqft $176
Subdivision Fairway Park
MLS Listing ID 20250071
Sold Date 06/10/25
Style Ranch
Bedrooms 3
HOA Y/N false
Year Built 1973
Acres 0.45
Lot Dimensions 154.6x126.5
Property Sub-Type Single Family Residence
Property Description
Welcome to this beautifully updated brick home nestled in the desirable Fairway Park neighborhood. Boasting 3 bedrooms, 3 bathrooms, and over 3,700 square feet, this home features modern updates throughout, including stylish flooring, beautiful paint, and a stunning kitchen with granite countertops. Enjoy the sunroom for relaxing afternoons or delighting in your morning coffee. The office/nook provides versatility and large pantry spaces. The expansive basement presents endless possibilities, whether you're looking for a game room or additional living space, with egress windows allowing for the potential for extra bedrooms. Set on almost a half an acre, the property offers ample privacy, completed by a spacious shed for additional storage. Conveniently located near dining, shopping, schools, and downtown, this home combines comfort and accessibility in a prime location. Don't miss your chance to make this gem your own.
Location
State CO
County Mesa
Area North Grand Junction
Direction From 12th Street and Patterson Road, head North on 12th Street to Chipper Drive, turn right onto Chipper, continue to Birdie Drive, turn left on Birdie Drive. Home will be on the East side of the street.
Rooms
Basement Full, Partially Finished
Interior
Interior Features Ceiling Fan(s), Separate/Formal Dining Room, Granite Counters, Main Level Primary, Walk-In Closet(s), Window Treatments, Programmable Thermostat
Heating Forced Air, Natural Gas
Cooling Central Air
Flooring Carpet, Luxury Vinyl, Luxury VinylPlank, Tile
Fireplaces Type Gas Log
Fireplace true
Window Features Window Coverings
Appliance Dishwasher, Disposal, Gas Oven, Gas Range, Refrigerator, Range Hood
Laundry Laundry Closet, In Hall
Exterior
Exterior Feature Shed, Sprinkler/Irrigation
Parking Features Attached, Garage, Garage Door Opener
Garage Spaces 2.0
Fence Full, Privacy
Roof Type Asphalt,Composition
Present Use Residential,Single Family
Handicap Access None
Porch Deck, Open
Garage true
Building
Lot Description Landscaped, Other, See Remarks, Sprinkler System
Faces West
Sewer Connected
Water Public
Additional Building Shed(s)
Structure Type Brick,Wood Frame
Schools
Elementary Schools Tope
Middle Schools West
High Schools Grand Junction
Others
HOA Fee Include None
Tax ID 2701-363-15-011
Security Features Security System
Read Less
Bought with THE CHRISTI REECE GROUP




