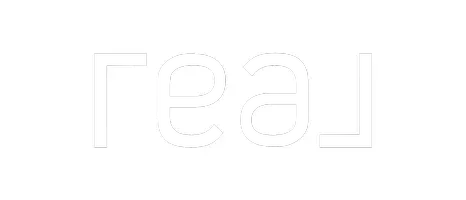For more information regarding the value of a property, please contact us for a free consultation.
10321 Kings View Road Austin, CO 81410-8378
Want to know what your home might be worth? Contact us for a FREE valuation!

Our team is ready to help you sell your home for the highest possible price ASAP
Key Details
Sold Price $380,000
Property Type Single Family Home
Sub Type Single Family Residence
Listing Status Sold
Purchase Type For Sale
Square Footage 1,544 sqft
Price per Sqft $246
Subdivision Grand View Est
MLS Listing ID 20251367
Sold Date 06/11/25
Style Ranch
Bedrooms 3
HOA Y/N false
Year Built 2006
Acres 1.12
Lot Dimensions 1.12 Acres
Property Sub-Type Single Family Residence
Property Description
Quiet, serenity and peacefulness... yet, less than 10 miles to grocery, dining, banking and many more amenities. In USDA eligible area means this could be NO down payment for you! This impeccably maintained and cared for 3 bedroom/2 bathroom home sits on over an acre towards the end of a cul-de-sac and has stunning views of the San Juans Mountains, West Elks and back side of the Grand Mesa. Open concept floor plan with pellet stove, black stainless steel appliances, tons of storage, including garage with impressive shelving racks and the 10x18 storage shed (with power!) is included, too! Oodles of space for all your outdoor toys, ATVs and RVs! This home is ready for you... come take a look and fall in love!
Location
State CO
County Delta
Area Austin
Direction Hwy 65 to Vista Grande Drive, right to Kings View Rd turn right, property on the right.
Rooms
Basement Crawl Space
Interior
Interior Features Ceiling Fan(s), Garden Tub/Roman Tub, Kitchen/Dining Combo, Main Level Primary, Pantry, Vaulted Ceiling(s), Walk-In Shower, Window Treatments
Heating Forced Air, Natural Gas, Pellet Stove
Cooling Evaporative Cooling
Flooring Carpet, Vinyl
Fireplaces Type Living Room, Pellet Stove
Fireplace true
Window Features Window Coverings
Appliance Dryer, Dishwasher, Gas Oven, Gas Range, Microwave, Refrigerator, Washer
Laundry In Mud Room
Exterior
Exterior Feature Shed
Parking Features Attached, Garage, Garage Door Opener, RV Access/Parking
Garage Spaces 2.0
Fence None
Roof Type Asphalt,Composition
Present Use Residential,Single Family
Handicap Access Low Threshold Shower
Porch Open, Patio
Garage true
Building
Lot Description Cul-De-Sac, None
Faces North
Sewer Other, Septic Tank, See Remarks
Water Public
Additional Building Shed(s)
Structure Type Modular/Prefab,Vinyl Siding
Schools
Elementary Schools Cedaredge
Middle Schools Cedaredge
High Schools Cedaredge
Others
HOA Fee Include None
Tax ID 3237-264-09-006
Read Less
Bought with REAL BROKER, LLC DBA REAL




